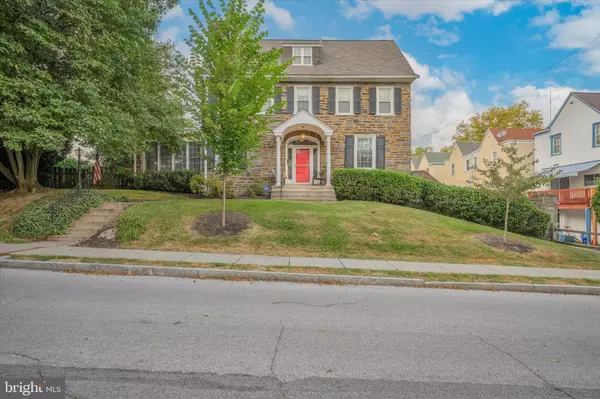For more information regarding the value of a property, please contact us for a free consultation.
221 ARGYLE RD Ardmore, PA 19003
Want to know what your home might be worth? Contact us for a FREE valuation!

Our team is ready to help you sell your home for the highest possible price ASAP
Key Details
Sold Price $860,000
Property Type Single Family Home
Sub Type Detached
Listing Status Sold
Purchase Type For Sale
Square Footage 3,047 sqft
Price per Sqft $282
Subdivision Ardmore
MLS Listing ID PAMC2081478
Sold Date 10/17/23
Style Colonial
Bedrooms 5
Full Baths 2
Half Baths 1
HOA Y/N N
Abv Grd Liv Area 2,430
Originating Board BRIGHT
Year Built 1925
Annual Tax Amount $7,212
Tax Year 2022
Lot Size 4,757 Sqft
Acres 0.11
Lot Dimensions 55.00 x 0.00
Property Description
Welcome to 221 Argyle Road! A stately 5 BR 2 1/2 bath stone colonial home located in the sought after Lower Merion School District and ideally located within walking distance to the heart of downtown Ardmore and Suburban Square! This beautiful home has been meticulously maintained by its current owners and offers all the beautiful characteristics of an older home blended with today's modern amenities. The main level is bright and spacious with an excellent layout. As you enter the home you'll immediately notice the beautiful hardwood floors that flow throughout. The elegant living room features a classic brick decorative fireplace and beyond the living room you'll find the light-filled sunroom which provides extra living space featuring tile flooring, lots of windows and french doors leading out to the private, updated composite deck. The spacious, formal dining room is adjacent to the kitchen making entertaining so easy. The gorgeous, updated kitchen features granite countertops, custom cabinetry, stainless steel appliances, a custom breakfast bar with storage underneath and recessed lighting. Plus there's a new powder room that completes the main floor. Step upstairs to the 2nd floor that includes the master bedroom which features a nice sized walk-in closet plus 2 ample sized bedrooms and an updated hall bath. Head up to the 3rd floor to find 2 additional bedrooms and another full bathroom! The finished lower level offers additional living space perfect for your 2nd family room, a laundry room and walk out access to the attached 1 car garage and 2 car driveway. Additional features include a high velocity air conditioning system, a tankless hot water system and radiator heat. The location is unbeatable! Just a short walk to downtown Ardmore, the Ardmore Septa train station making for an easy commute to Philadelphia, Suburban Square with all the fantastic shopping and restaurants plus South Ardmore Park. This is a must see home!
Location
State PA
County Montgomery
Area Lower Merion Twp (10640)
Zoning RESIDENTIAL
Rooms
Basement Fully Finished
Interior
Hot Water Natural Gas
Heating Radiator
Cooling Central A/C
Fireplaces Number 1
Fireplace Y
Heat Source Natural Gas
Laundry Lower Floor
Exterior
Parking Features Garage - Side Entry, Garage Door Opener
Garage Spaces 3.0
Water Access N
Accessibility None
Attached Garage 1
Total Parking Spaces 3
Garage Y
Building
Story 3
Foundation Concrete Perimeter
Sewer Public Sewer
Water Public
Architectural Style Colonial
Level or Stories 3
Additional Building Above Grade, Below Grade
New Construction N
Schools
School District Lower Merion
Others
Senior Community No
Tax ID 40-00-01688-009
Ownership Fee Simple
SqFt Source Assessor
Special Listing Condition Standard
Read Less

Bought with Jennifer Rhee • SERHANT PENNSYLVANIA LLC
GET MORE INFORMATION




