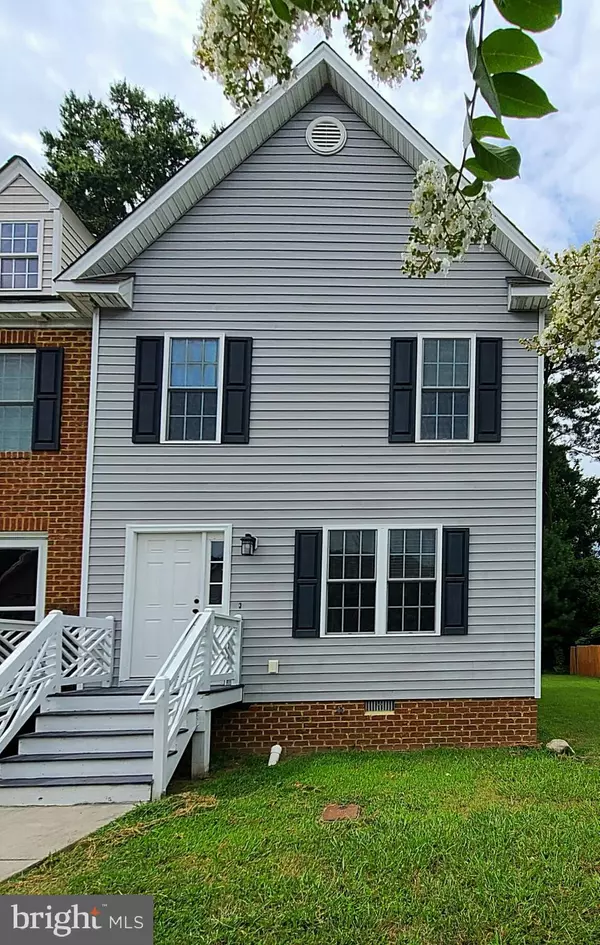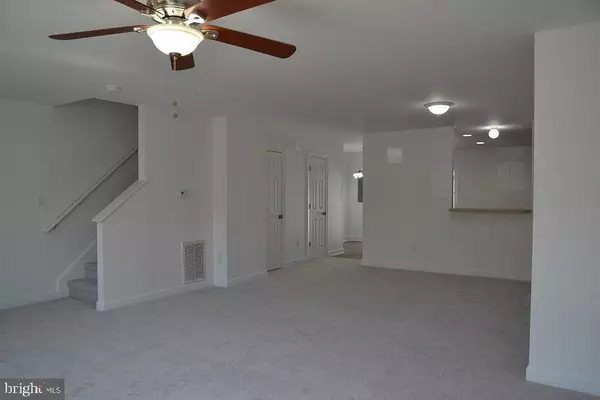For more information regarding the value of a property, please contact us for a free consultation.
3109 TAYLOR AVE West Point, VA 23181
Want to know what your home might be worth? Contact us for a FREE valuation!

Our team is ready to help you sell your home for the highest possible price ASAP
Key Details
Sold Price $220,000
Property Type Townhouse
Sub Type End of Row/Townhouse
Listing Status Sold
Purchase Type For Sale
Square Footage 1,360 sqft
Price per Sqft $161
Subdivision None Available
MLS Listing ID VAKW2000114
Sold Date 10/13/23
Style Colonial
Bedrooms 3
Full Baths 2
Half Baths 1
HOA Y/N N
Abv Grd Liv Area 1,360
Originating Board BRIGHT
Year Built 2014
Annual Tax Amount $157
Tax Year 2020
Lot Size 3,049 Sqft
Acres 0.07
Property Description
Welcome to this charming townhouse offering 1360 sq. ft. of comfortable and convenient living. This 3-bedroom, 2.5-bathroom gem is move-in ready with new carpet and paint throughout. The main level boasts an open concept living and dining area, perfect for entertaining. The Kitchen is well equipped with large pantry, smooth surface stove, microwave, and refrigerator. Step out back where you'll discover a fenced rear yard, stone patio and deck, offering the perfect setting for cookouts or morning coffee. Upstairs, all bedrooms offer ample closet space, and ceiling fans. The primary bedroom features an en-suite bathroom for added convenience, while the additional bedrooms share a well-appointed full bathroom. Washer, Dryer and linen closet round out the upstairs. Located in a sought-after area, this townhouse is positioned close to everything you could need. From shopping and dining options to fishing/boating and entertainment, everything is within easy reach, making it an excellent choice for both first-time homeowners and investors looking for a potential rental opportunity. Don't miss out on the chance to make this townhouse your new home sweet home. Schedule a viewing today.
Location
State VA
County King William
Zoning MU-1
Interior
Interior Features Carpet, Ceiling Fan(s), Combination Dining/Living, Floor Plan - Open, Pantry, Primary Bath(s), Recessed Lighting, Tub Shower
Hot Water Electric
Heating Central, Heat Pump(s)
Cooling Central A/C
Flooring Carpet, Vinyl, Wood, Luxury Vinyl Plank
Equipment Built-In Microwave, Dishwasher, Dryer, Oven/Range - Electric, Refrigerator, Washer, Water Heater
Fireplace N
Window Features Double Pane
Appliance Built-In Microwave, Dishwasher, Dryer, Oven/Range - Electric, Refrigerator, Washer, Water Heater
Heat Source Electric
Laundry Upper Floor
Exterior
Exterior Feature Patio(s), Deck(s)
Fence Board, Rear, Privacy
Water Access N
Roof Type Shingle
Accessibility None
Porch Patio(s), Deck(s)
Garage N
Building
Lot Description Backs to Trees, Rear Yard
Story 2
Foundation Crawl Space
Sewer Public Sewer
Water Public
Architectural Style Colonial
Level or Stories 2
Additional Building Above Grade, Below Grade
Structure Type Dry Wall
New Construction N
Schools
School District King William County Public Schools
Others
Senior Community No
Tax ID 63A3-10-5
Ownership Fee Simple
SqFt Source Assessor
Acceptable Financing FHA, Cash, Conventional
Listing Terms FHA, Cash, Conventional
Financing FHA,Cash,Conventional
Special Listing Condition Standard
Read Less

Bought with Non Member • Non Subscribing Office



