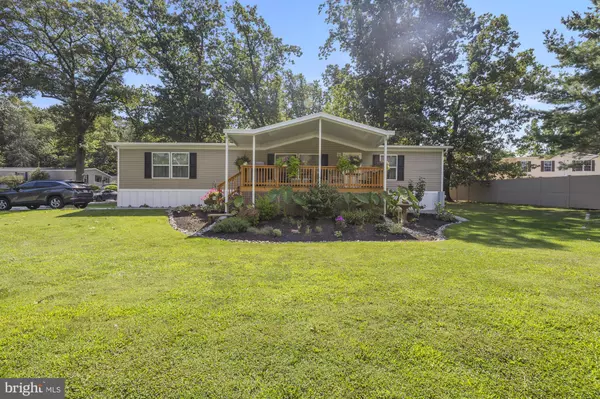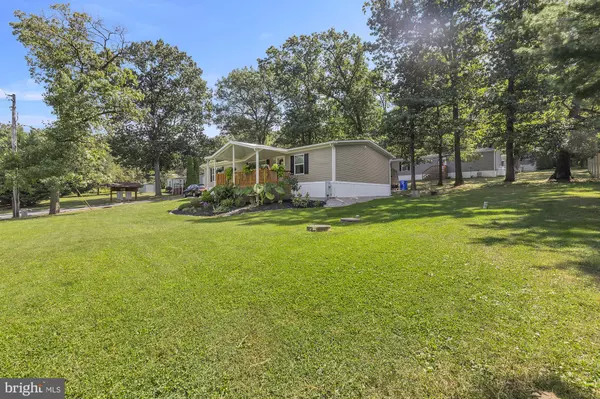For more information regarding the value of a property, please contact us for a free consultation.
100 OAK LEAF DR Windsor, PA 17366
Want to know what your home might be worth? Contact us for a FREE valuation!

Our team is ready to help you sell your home for the highest possible price ASAP
Key Details
Sold Price $143,000
Property Type Manufactured Home
Sub Type Manufactured
Listing Status Sold
Purchase Type For Sale
Square Footage 1,568 sqft
Price per Sqft $91
Subdivision Restless Oaks Village Mhp
MLS Listing ID PAYK2047568
Sold Date 10/12/23
Style Raised Ranch/Rambler
Bedrooms 3
Full Baths 2
HOA Fees $400/mo
HOA Y/N Y
Abv Grd Liv Area 1,568
Originating Board BRIGHT
Year Built 2021
Annual Tax Amount $2,320
Tax Year 2022
Property Description
Welcome to 100 Oak Leaf Drive! This double-wide mobile home sits right at the front of Restless Oaks MHP and feels like it is on its own private lot! With a beautiful front porch view, you can relax and enjoy the quiet environment of this 55+ community. This one-owner home was brand new in 2021 and immaculately kept; with 3 bedrooms and 2 full baths, you have 1500 sq ft of move in ready living space! Enjoy one-level living with a large owner's suite with walk in-closet, two more bedrooms with walk-in closets, a large open country kitchen, mudroom with laundry, 10x12 shed and a large parking pad. Lot rent is $400/mo and includes sewer, trash, and snow removal. Park approval is required.
Location
State PA
County York
Area Lower Windsor Twp (15235)
Zoning RESIDENTIAL
Rooms
Main Level Bedrooms 3
Interior
Interior Features Combination Kitchen/Dining, Dining Area, Entry Level Bedroom, Family Room Off Kitchen, Floor Plan - Open, Kitchen - Eat-In, Kitchen - Table Space, Kitchen - Island, Walk-in Closet(s)
Hot Water Electric
Heating Forced Air
Cooling Central A/C
Flooring Carpet, Luxury Vinyl Plank
Equipment Dishwasher, Dryer, Refrigerator, Oven/Range - Electric
Appliance Dishwasher, Dryer, Refrigerator, Oven/Range - Electric
Heat Source Propane - Leased
Laundry Main Floor
Exterior
Exterior Feature Porch(es)
Garage Spaces 2.0
Waterfront N
Water Access N
Accessibility None
Porch Porch(es)
Parking Type Driveway
Total Parking Spaces 2
Garage N
Building
Story 1
Foundation Slab
Sewer Community Septic Tank
Water Community
Architectural Style Raised Ranch/Rambler
Level or Stories 1
Additional Building Above Grade, Below Grade
Structure Type Vaulted Ceilings
New Construction N
Schools
School District Eastern York
Others
Senior Community Yes
Age Restriction 55
Tax ID 35-000-HL-0108-00-M0007
Ownership Ground Rent
SqFt Source Assessor
Acceptable Financing Cash, Conventional
Listing Terms Cash, Conventional
Financing Cash,Conventional
Special Listing Condition Standard
Read Less

Bought with Debby Stahl • Keller Williams Elite
GET MORE INFORMATION




