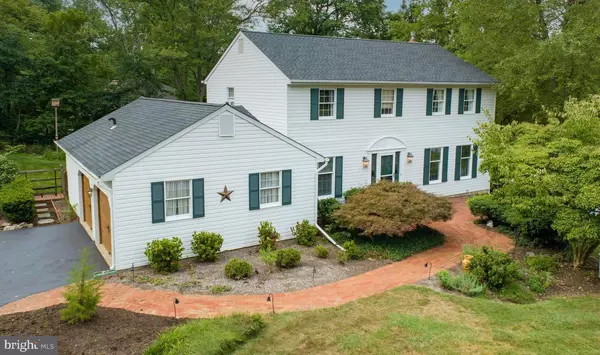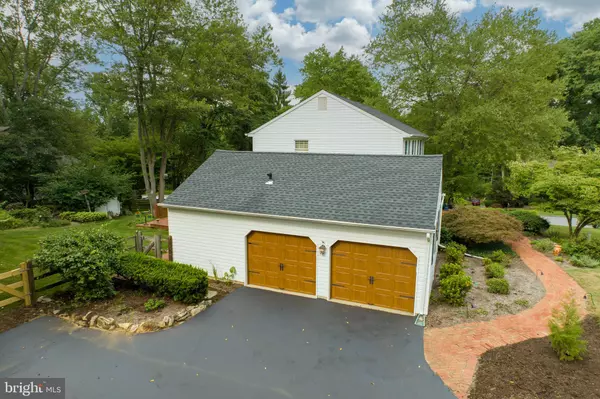For more information regarding the value of a property, please contact us for a free consultation.
310 BROOKWOOD DR Downingtown, PA 19335
Want to know what your home might be worth? Contact us for a FREE valuation!

Our team is ready to help you sell your home for the highest possible price ASAP
Key Details
Sold Price $619,000
Property Type Single Family Home
Sub Type Detached
Listing Status Sold
Purchase Type For Sale
Square Footage 2,245 sqft
Price per Sqft $275
Subdivision Brookwood
MLS Listing ID PACT2051758
Sold Date 10/11/23
Style Colonial
Bedrooms 4
Full Baths 2
Half Baths 1
HOA Y/N N
Abv Grd Liv Area 2,245
Originating Board BRIGHT
Year Built 1979
Annual Tax Amount $6,145
Tax Year 2023
Lot Size 0.505 Acres
Acres 0.51
Lot Dimensions 0.00 x 0.00
Property Description
Welcome to 310 Brookwood Dr! Located on .51 acres, this beautiful home sits on a pristine corner lot in the established Brookwood neighborhood (with no HOA!). Highlights include an updated kitchen and bathrooms, public water and sewer, a screened-in porch, a finished basement, and a large deck with views of the expansive fenced-in backyard. Another highlight - this home was upgraded to an efficient and cost-saving geothermal heat pump! As you enter into the front door, you’ll walk into the foyer and notice how well-kept and loved the home is. To your right, you will find a large living room and to your left, you will find a beautiful formal dining room. As we head from the dining room to the eat-in kitchen, you’ll notice the gorgeous granite countertops. As you walk through the kitchen, you will find a large mudroom on the other side, with access to the garage and spacious half-bath. In the mudroom, there is a washer and dryer as well as ample closet space. As we head back through the kitchen, we will enter the cozy family room, complete with a propane gas fireplace. Off the family room, you’ll exit to the new screened-in porch on your way to the large deck and fenced-in backyard. Upstairs, you’ll find 4 bedrooms as well as two updated full bathrooms. Don’t forget about the partially finished basement! This picture-perfect home is located in the Downingtown Area School District (East High School/STEM Academy & Lionville Middle) featuring the new Uwchlan Hills Elementary School, located right down the street. Close to everything this area has to offer including Marsh Creek Park, Struble Trail, Eagleview Town Center, shopping, restaurants, and major routes for commuting. Be sure to schedule a showing today. Verification of info including measurements/sq ft and lay-out lies with the consumer.
Location
State PA
County Chester
Area Uwchlan Twp (10333)
Zoning R-1
Rooms
Basement Partially Finished
Interior
Interior Features Attic, Carpet, Ceiling Fan(s), Floor Plan - Traditional, Kitchen - Eat-In, Walk-in Closet(s)
Hot Water Electric
Heating Hot Water
Cooling Central A/C
Fireplaces Number 1
Equipment Built-In Microwave, Built-In Range, Dishwasher, Dryer, Washer
Fireplace Y
Appliance Built-In Microwave, Built-In Range, Dishwasher, Dryer, Washer
Heat Source Electric
Exterior
Exterior Feature Deck(s), Porch(es), Screened
Garage Garage - Side Entry
Garage Spaces 6.0
Fence Fully, Split Rail
Waterfront N
Water Access N
View Garden/Lawn
Roof Type Shingle
Accessibility None
Porch Deck(s), Porch(es), Screened
Parking Type Attached Garage, Driveway, Off Street
Attached Garage 2
Total Parking Spaces 6
Garage Y
Building
Lot Description Corner
Story 2
Foundation Block
Sewer Public Sewer
Water Public
Architectural Style Colonial
Level or Stories 2
Additional Building Above Grade, Below Grade
New Construction N
Schools
Elementary Schools Uwchlan Hills
Middle Schools Lionville
High Schools Downingtown Hs East Campus
School District Downingtown Area
Others
Senior Community No
Tax ID 33-04J-0031
Ownership Fee Simple
SqFt Source Assessor
Special Listing Condition Standard
Read Less

Bought with West J Prein • Long & Foster Real Estate, Inc.
GET MORE INFORMATION




