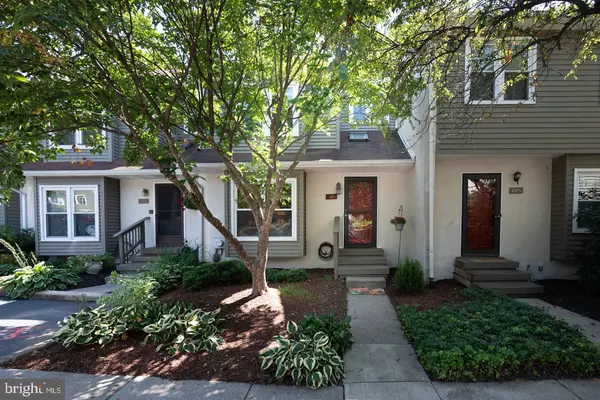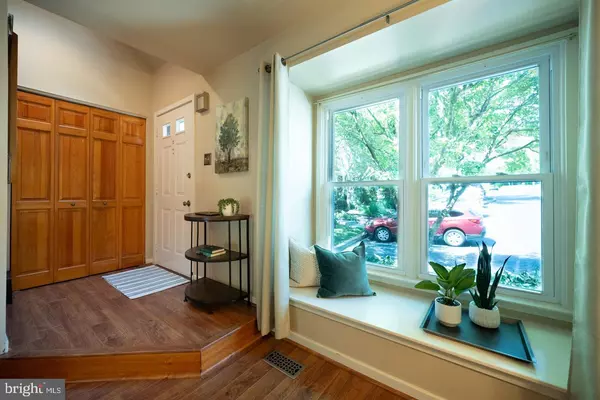For more information regarding the value of a property, please contact us for a free consultation.
4304 FRANKLIN CT Chester Springs, PA 19425
Want to know what your home might be worth? Contact us for a FREE valuation!

Our team is ready to help you sell your home for the highest possible price ASAP
Key Details
Sold Price $391,000
Property Type Townhouse
Sub Type Interior Row/Townhouse
Listing Status Sold
Purchase Type For Sale
Square Footage 1,549 sqft
Price per Sqft $252
Subdivision Liongate
MLS Listing ID PACT2052062
Sold Date 10/10/23
Style Traditional
Bedrooms 3
Full Baths 2
Half Baths 1
HOA Fees $185/mo
HOA Y/N Y
Abv Grd Liv Area 1,549
Originating Board BRIGHT
Year Built 1986
Annual Tax Amount $3,106
Tax Year 2023
Lot Size 1,360 Sqft
Acres 0.03
Lot Dimensions 0.00 x 0.00
Property Description
Welcome to 4304 Franklin Court in the popular townhome community of Liongate! This 3-bedroom, well-maintained and MOVE-IN READY interior townhome, has been the pride and joy of the long-time owner … and it shows! From the freshly painted front steps to the walk-out daylight basement, attention to detail is obvious! Step into the welcoming foyer with a large convenient coat closet, and skylight. One step down takes you into the gorgeous Living Room with a cozy deep sill window seat, neutral walls, and beautiful laminate wood flooring that extends to the Dining Room filled with natural light from another skylight. The updated galley kitchen provides ample counter space and counter seating , upgraded countertops and tasteful tiled backsplash, a generous pantry, and a sunny deep-sill side window your plants will love. Use the adjacent space for extra dining OR an additional family room space to enjoy the corner wood burning fireplace as fall approaches. An Anderson sliding door leads to the freshly painted extended deck that looks out on open space and trees where you can soak up the sunshine with your morning coffee. An updated Powder Room and Washer/Dryer (included!) completes the first floor. Up the split staircase to the second level you will find the generous-sized primary bedroom with double windows offering plenty of natural light, beautiful laminate flooring, contemporary ceiling fan, a huge walk-in closet, and updated adjoining full bath with tiled shower, and neutral tiled flooring. A second bedroom with another cozy double window seat and double closets, and updated hall bath with tub and shower complete this floor. One more staircase leads to the third level and a HUGE bedroom with walk-in closet and TWO additional closets! But this space would also make an amazing office for those who WFH, a media room, playroom – whatever you need! Storage is NOT an issue either with the clean and tidy WALK-OUT basement -- waiting for your workout equipment, potential man cave, kids' playroom-- more great flexible space! Liongate's desirable amenities include a dedicated parking space, abundant guest parking, community pool and clubhouse, basketball court, tot lot and a new DOG PARK for your favorite Fido! BONUS: This community is close to stunning Marsh Creek Lake/Park, walking trails including Chester Valley Trail, the award-winning Downingtown East Schools and STEM Academy, and just a short walk to the Milky Way Farm Creamery, popular restaurants, landscape/plant & garden center, and tractor/pet supply store! This convenient, central location offers easy access to Exton recreation/dining/shopping experiences, world class shopping/dining in King of Prussia and popular, vibrant West Chester and Phoenixville! It offers great convenience to the PA Turnpike, Routes 401/202/113/100 and the Exton Train Station for travel far and wide! Hurry to make this your new home!
Location
State PA
County Chester
Area Uwchlan Twp (10333)
Zoning R10 RES: 1 FAM
Rooms
Other Rooms Living Room, Dining Room, Bedroom 2, Bedroom 3, Kitchen, Bedroom 1
Basement Unfinished, Walkout Level
Interior
Hot Water Electric
Heating Heat Pump(s)
Cooling Central A/C
Flooring Laminate Plank, Carpet, Tile/Brick, Vinyl
Fireplaces Number 1
Fireplaces Type Corner, Wood
Equipment Dryer - Electric, Disposal, Dishwasher, Refrigerator, Stove, Washer
Fireplace Y
Window Features Bay/Bow,Skylights,Sliding,Energy Efficient
Appliance Dryer - Electric, Disposal, Dishwasher, Refrigerator, Stove, Washer
Heat Source Electric
Laundry Main Floor, Hookup
Exterior
Parking On Site 1
Utilities Available Cable TV Available
Amenities Available Club House, Pool - Outdoor, Dog Park, Tot Lots/Playground
Water Access N
View Trees/Woods
Roof Type Shingle
Accessibility None
Garage N
Building
Story 3
Foundation Block
Sewer Public Sewer
Water Public
Architectural Style Traditional
Level or Stories 3
Additional Building Above Grade, Below Grade
New Construction N
Schools
Middle Schools Lionville
High Schools Downingtown High School East Campus
School District Downingtown Area
Others
Pets Allowed Y
HOA Fee Include Lawn Maintenance,Pool(s),Snow Removal,Management,Common Area Maintenance
Senior Community No
Tax ID 33-02 -0417
Ownership Fee Simple
SqFt Source Assessor
Acceptable Financing Cash, Conventional, FHA, VA
Listing Terms Cash, Conventional, FHA, VA
Financing Cash,Conventional,FHA,VA
Special Listing Condition Standard
Pets Allowed Dogs OK, Cats OK
Read Less

Bought with Kayla Braner • Keller Williams Real Estate-Montgomeryville
GET MORE INFORMATION




