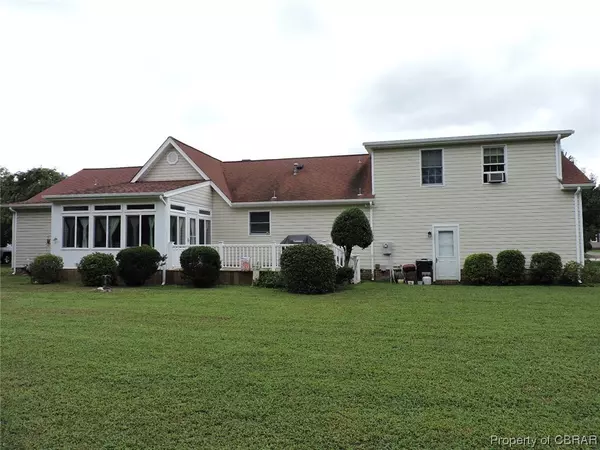For more information regarding the value of a property, please contact us for a free consultation.
2896 DECATUR DR Hayes, VA 23072
Want to know what your home might be worth? Contact us for a FREE valuation!

Our team is ready to help you sell your home for the highest possible price ASAP
Key Details
Sold Price $380,000
Property Type Single Family Home
Sub Type Single Family Residence
Listing Status Sold
Purchase Type For Sale
Square Footage 1,860 sqft
Price per Sqft $204
Subdivision Powhatan Chimney
MLS Listing ID 2322444
Sold Date 10/06/23
Style Ranch
Bedrooms 3
Full Baths 2
Construction Status Actual
HOA Y/N Yes
Year Built 1992
Annual Tax Amount $2,400
Tax Year 2023
Lot Size 0.463 Acres
Acres 0.463
Property Description
SPACIOUS RANCHER OFFERING 3 BDRS, 2 BATHS, LARGE BONUS RM COULD BE USED AS 4TH BDR, LIVING ROOM W/ FIREPLACE & WOOD FLOORS, DINING ROOM W/ WOOD FLOORS & DOORS TO SUNROOM, LARGE PRIMARY BEDROOM W/ BATH & WALK IN CLOSET, KITCHEN OFFERS GRANITE COUNTERS AND ALL APPLIANCES, WASHER AND DRYER CONVEY, LARGE UTILITY ROOM WITH CABINETS AND PANTRY, LARGE BONUS ROOM W/ WALK IN ATTIC FOR STORAGE, 2 CAR ATTACHED GARAGE, FRESH PAINT AND NEW CARPET
Location
State VA
County Gloucester
Community Powhatan Chimney
Area 116 - Gloucester
Direction RT 17 TO POWHATAN DRIVE TO LEFT JOHN SMITH TO LEFT WALDEN TO LEFT AT DECATUR
Interior
Interior Features Bedroom on Main Level, Ceiling Fan(s), Separate/Formal Dining Room, Eat-in Kitchen, French Door(s)/Atrium Door(s), Fireplace, Granite Counters, Bath in Primary Bedroom, Main Level Primary, Pantry, Walk-In Closet(s)
Heating Electric, Forced Air, Propane
Cooling Central Air, Electric
Flooring Partially Carpeted, Wood
Fireplaces Number 1
Fireplaces Type Masonry
Fireplace Yes
Appliance Dryer, Dishwasher, Microwave, Propane Water Heater, Refrigerator, Stove, Washer
Exterior
Exterior Feature Deck, Storage, Shed, Paved Driveway
Parking Features Attached
Garage Spaces 2.0
Fence None
Pool None
Roof Type Composition
Topography Level
Porch Rear Porch, Deck
Garage Yes
Building
Lot Description Landscaped, Cul-De-Sac, Level
Story 1
Sewer Septic Tank
Water Public
Architectural Style Ranch
Level or Stories One
Structure Type Drywall,Frame,Vinyl Siding
New Construction No
Construction Status Actual
Schools
Elementary Schools Abingdon
Middle Schools Page
High Schools Gloucester
Others
Tax ID 3686
Ownership Individuals
Financing Conventional
Read Less

Bought with Garrett Realty Partners



