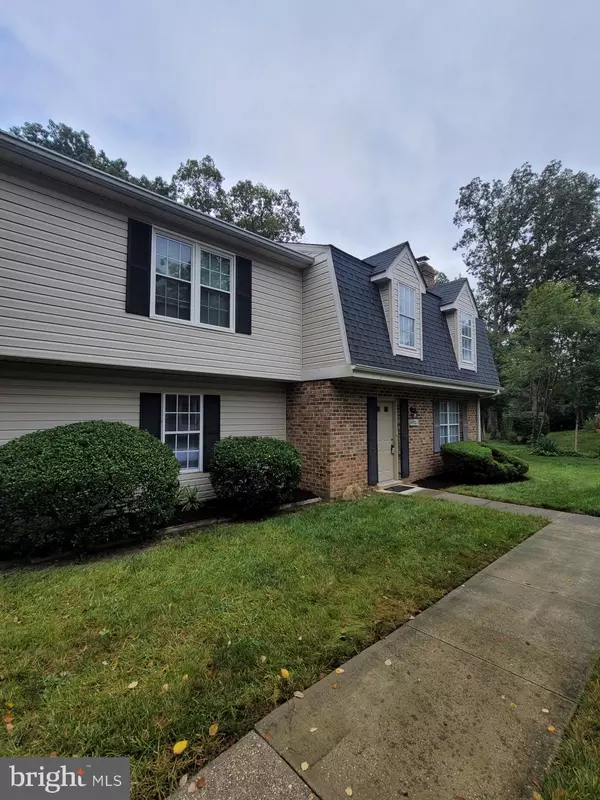For more information regarding the value of a property, please contact us for a free consultation.
4533-A REEVES PL #47-K Waldorf, MD 20602
Want to know what your home might be worth? Contact us for a FREE valuation!

Our team is ready to help you sell your home for the highest possible price ASAP
Key Details
Sold Price $255,000
Property Type Condo
Sub Type Condo/Co-op
Listing Status Sold
Purchase Type For Sale
Square Footage 1,350 sqft
Price per Sqft $188
Subdivision Bannister
MLS Listing ID MDCH2025884
Sold Date 10/06/23
Style Colonial,Back-to-Back
Bedrooms 3
Full Baths 2
Half Baths 1
Condo Fees $300/mo
HOA Fees $24/ann
HOA Y/N Y
Abv Grd Liv Area 1,350
Originating Board BRIGHT
Year Built 1977
Annual Tax Amount $2,205
Tax Year 2022
Property Description
Discover the perfect blend of comfort and convenience with this newly renovated 3-bedroom, 2 ½-bathroom condo, complete with a private driveway and garage. Located in the heart of Waldorf, this property offers modern living spaces and easy access to shopping, dining, and commuting options. Three generous bedrooms provide ample space for relaxation and personalization. With meticulous upgrades throughout, this property is enhanced with new paint, kitchen and bathroom cabinets, new kitchen appliances, luxury vinyl flooring, and plush carpeting. From a wood-burning fireplace to a delightful patio for outdoor gatherings, this condo boasts modern features that cater to your every need. Enjoy the luxury of a private garage, ensuring your vehicle stays protected year-round. Take advantage of exclusive community amenities, including a refreshing pool, tennis courts and a club house. Water, sewer and trash costs are included in the HOA condo fee. This location offers easy access to DC, Virginia, and St. Mary's county for stress-free commuting.
Location
State MD
County Charles
Zoning PUD
Rooms
Other Rooms Living Room, Dining Room, Kitchen, Laundry
Interior
Interior Features Carpet, Combination Dining/Living, Kitchen - Table Space
Hot Water Electric
Heating Heat Pump(s)
Cooling Central A/C
Flooring Carpet, Luxury Vinyl Plank
Fireplaces Number 1
Fireplaces Type Wood
Equipment Dishwasher, Oven/Range - Electric, Refrigerator, Washer/Dryer Stacked, Microwave, Water Heater, Exhaust Fan
Furnishings No
Fireplace Y
Appliance Dishwasher, Oven/Range - Electric, Refrigerator, Washer/Dryer Stacked, Microwave, Water Heater, Exhaust Fan
Heat Source Electric
Laundry Main Floor
Exterior
Exterior Feature Patio(s)
Parking Features Garage Door Opener, Garage - Front Entry, Inside Access
Garage Spaces 2.0
Fence Partially, Privacy
Amenities Available Pool - Outdoor, Tennis Courts, Tot Lots/Playground, Club House
Water Access N
Roof Type Shingle
Accessibility None
Porch Patio(s)
Attached Garage 1
Total Parking Spaces 2
Garage Y
Building
Story 2
Foundation Slab
Sewer Public Sewer
Water Public
Architectural Style Colonial, Back-to-Back
Level or Stories 2
Additional Building Above Grade, Below Grade
New Construction N
Schools
School District Charles County Public Schools
Others
Pets Allowed Y
HOA Fee Include Pool(s),Snow Removal,Common Area Maintenance,Lawn Maintenance,Reserve Funds,Sewer,Trash,Water
Senior Community No
Tax ID 0906083242
Ownership Condominium
Acceptable Financing Cash, Conventional, VA
Listing Terms Cash, Conventional, VA
Financing Cash,Conventional,VA
Special Listing Condition Standard
Pets Allowed No Pet Restrictions
Read Less

Bought with Corey Lorenzo Adams • Coldwell Banker Realty
GET MORE INFORMATION




