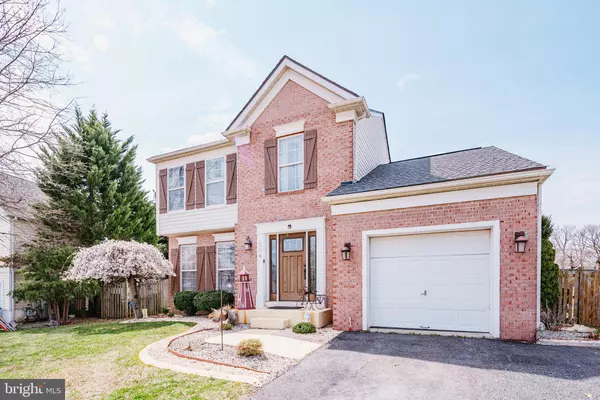For more information regarding the value of a property, please contact us for a free consultation.
504 MAGNOLIA RIDGE DR Joppa, MD 21085
Want to know what your home might be worth? Contact us for a FREE valuation!

Our team is ready to help you sell your home for the highest possible price ASAP
Key Details
Sold Price $440,000
Property Type Single Family Home
Sub Type Detached
Listing Status Sold
Purchase Type For Sale
Square Footage 2,598 sqft
Price per Sqft $169
Subdivision Magnolia Farms
MLS Listing ID MDHR2024324
Sold Date 10/04/23
Style Colonial
Bedrooms 4
Full Baths 3
Half Baths 1
HOA Fees $10/ann
HOA Y/N Y
Abv Grd Liv Area 1,765
Originating Board BRIGHT
Year Built 1997
Annual Tax Amount $2,734
Tax Year 2022
Lot Size 8,146 Sqft
Acres 0.19
Property Description
Price great for a lovely opportunity of home ownership
Nestled in the charming town of Joppa, Maryland, this newly renovated single-family home offers the perfect blend of modern convenience and comfortable living. APROX 2,600 square feet of living space, this property features 4 bedrooms, 3.5 bathrooms, and a finished basement complete with a pool table - making it an ideal space for both relaxation and entertainment.
The property has been gently lived in and meticulously maintained, making it feel brand new. From the open concept living area to the spacious bedrooms, every inch of this home has been thoughtfully designed to maximize comfort and functionality. The kitchen features modern appliances and ample counter space, making meal prep a breeze. And when it's time to unwind, the luxurious bathrooms provide the perfect escape.
Located at 504 Magnolia Ridge Drive, this home offers easy access to the highway, making commuting a breeze. Plus, with a beautiful pool table included in the finished basement, you'll never run out of activities to enjoy with family and friends. Don't miss out on the opportunity to make this stunning property your own!
Location
State MD
County Harford
Zoning R3
Rooms
Other Rooms Living Room, Dining Room, Kitchen, Family Room, Other
Basement Other
Interior
Interior Features Kitchen - Country, Breakfast Area, Primary Bath(s), Window Treatments
Hot Water Natural Gas
Heating Forced Air
Cooling Ceiling Fan(s), Central A/C
Fireplaces Number 1
Fireplaces Type Fireplace - Glass Doors, Screen
Equipment Dishwasher, Disposal, Dryer, Exhaust Fan, Icemaker, Oven/Range - Gas, Range Hood, Refrigerator, Stove, Washer
Fireplace Y
Appliance Dishwasher, Disposal, Dryer, Exhaust Fan, Icemaker, Oven/Range - Gas, Range Hood, Refrigerator, Stove, Washer
Heat Source Natural Gas
Exterior
Parking Features Built In, Garage Door Opener
Garage Spaces 1.0
Water Access N
Accessibility None
Attached Garage 1
Total Parking Spaces 1
Garage Y
Building
Story 3
Foundation Other
Sewer Public Sewer
Water Public
Architectural Style Colonial
Level or Stories 3
Additional Building Above Grade, Below Grade
New Construction N
Schools
High Schools Joppatowne
School District Harford County Public Schools
Others
Senior Community No
Tax ID 1301295802
Ownership Fee Simple
SqFt Source Assessor
Special Listing Condition Standard
Read Less

Bought with Yonelle D Adams • Samson Properties



