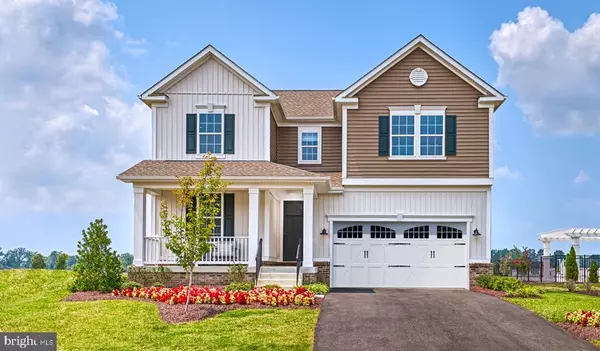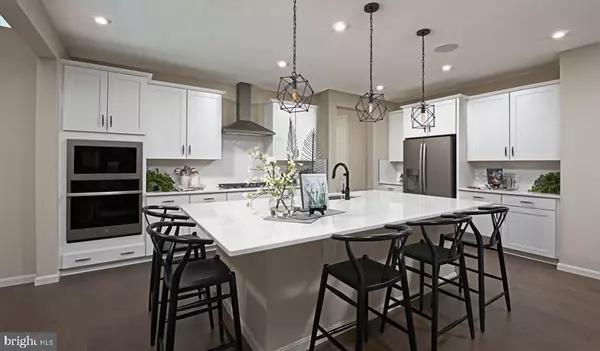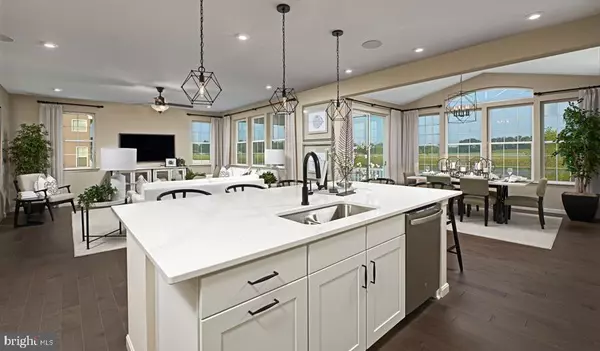For more information regarding the value of a property, please contact us for a free consultation.
7115 STATE WAY Ruther Glen, VA 22546
Want to know what your home might be worth? Contact us for a FREE valuation!

Our team is ready to help you sell your home for the highest possible price ASAP
Key Details
Sold Price $574,585
Property Type Single Family Home
Sub Type Detached
Listing Status Sold
Purchase Type For Sale
Square Footage 3,902 sqft
Price per Sqft $147
Subdivision Pendleton
MLS Listing ID VACV2003712
Sold Date 09/29/23
Style Contemporary,Transitional
Bedrooms 4
Full Baths 3
Half Baths 1
HOA Fees $65/mo
HOA Y/N Y
Abv Grd Liv Area 2,660
Originating Board BRIGHT
Year Built 2023
Annual Tax Amount $1,152
Tax Year 2022
Lot Size 7,532 Sqft
Acres 0.17
Property Description
Beatiful 4 Bedroom Large Contemporary Home Overlooking wooded area. Competely breath taking stair case which overlooks 1st floor. First floor has 1/2 bath with gourmet kitchen and captivating Sunroom leading to deck with scenic view of trees. Upstairs 2 oversize spare bedrooms aith full bath on one side of house and walking by overlook staircase on opposite side is Master bedroom with designer batroom featuring Bath tub and shower. Making you way to fully finioshed basement you will find the 4th oversized bedroom with a full bath. Seeing is believing with this gorgeous master planned home in quiet golfing community !
Location
State VA
County Caroline
Zoning RESIDENTIAL
Rooms
Basement English, Fully Finished, Heated, Interior Access, Sump Pump, Windows
Interior
Hot Water 60+ Gallon Tank, Electric
Cooling Energy Star Cooling System, Heat Pump(s), Multi Units, Programmable Thermostat, Zoned
Fireplace N
Heat Source Electric
Exterior
Parking Features Built In, Garage - Front Entry
Garage Spaces 2.0
Water Access N
Accessibility None
Attached Garage 2
Total Parking Spaces 2
Garage Y
Building
Story 3
Foundation Other
Sewer Public Sewer
Water Public
Architectural Style Contemporary, Transitional
Level or Stories 3
Additional Building Above Grade, Below Grade
New Construction Y
Schools
School District Caroline County Public Schools
Others
Senior Community No
Tax ID NO TAX RECORD
Ownership Fee Simple
SqFt Source Estimated
Special Listing Condition Standard
Read Less

Bought with Andrea Hidalgo • Real Estate Teams, LLC



