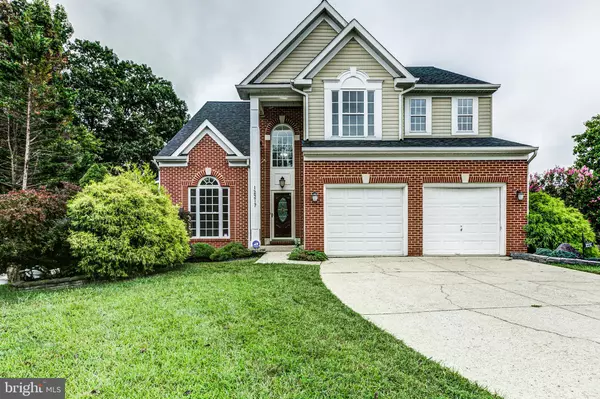For more information regarding the value of a property, please contact us for a free consultation.
12217 QUADRILLE LN Bowie, MD 20720
Want to know what your home might be worth? Contact us for a FREE valuation!

Our team is ready to help you sell your home for the highest possible price ASAP
Key Details
Sold Price $670,000
Property Type Single Family Home
Sub Type Detached
Listing Status Sold
Purchase Type For Sale
Square Footage 3,882 sqft
Price per Sqft $172
Subdivision Northridge
MLS Listing ID MDPG2084818
Sold Date 10/02/23
Style Colonial
Bedrooms 4
Full Baths 3
Half Baths 1
HOA Fees $60/mo
HOA Y/N Y
Abv Grd Liv Area 2,650
Originating Board BRIGHT
Year Built 1998
Annual Tax Amount $8,358
Tax Year 2023
Lot Size 7,272 Sqft
Acres 0.17
Property Description
Back on the market! Buyer lost income at work and could no longer qualify for loan. Stunning Brick Front Colonial Style home, located in the highly desirable Northridge Community, that has all of the enjoyable amenities that are within walking distance. The Community offers a large Clubhouse, Swimming Pool, Playground, Walking trails, & Tennis Courts. As you pull up to this turn-key home that is located at the end of the cul-da-sac, you will notice there is plenty of parking in the driveway and the 2 car garage that has 2 Brand New doors and freshly painted epoxy flooring. Take notice to the NEW architecural roof (2022), Mature and well manicured lanscaping, and Newly pressure washed siding. As you enter into the foyer, you will step onto the Newly installed engineered hardwood flooring that flows throughout the main level. The foyer is complimented with high ceilings and a New lighting fixture. You will also pick up on the scent of fresh paint, as this home was just completely painted throughout. To the left of the foyer you will find yourself in the Formal living room that flows into the seperate dining room, a perfect space to use for family meals and holidays. The main level also boosts a half bath, Large Newly renovated eat in kitchen with all NEW granite counter-tops, SS appliances, cooktop, updated cabinets with crown molding, hardware and fixtures, recessed lighting, and sliding glass doors that lead out back onto the large freshly painted and sealed deck. The Family room is open to the kitchen, making it very convenient when entertaining. The second level of the house serves 4 bedrooms with all NEW carpet, ceiling fans , light fixtures , and 2 full baths. The Master suite has a full bathroom with 2 New his and her vanites and light fixtures, Separate soak in tub, Shower, and private toilet area. Last but not least, you have the fully finished basement with a walk out level, Newly renovated full bathroom, large room that could be used as a man cave, exercise, or rec room. There is also a bonus room large enough for a 5th bedroom, office space , or whatever your needs may be. There is plenty of storage space and room throughout this home to provide yourself with the space to have everything you need at your finger tips. This home truly has all the bells and whistles and it awaiting its new owners to enjoy.
Location
State MD
County Prince Georges
Zoning LCD
Rooms
Basement Connecting Stairway, Daylight, Partial, Fully Finished, Heated, Interior Access, Outside Entrance, Walkout Level, Windows
Interior
Interior Features Dining Area, Family Room Off Kitchen, Formal/Separate Dining Room, Kitchen - Island, Kitchen - Table Space, Pantry, Recessed Lighting, Upgraded Countertops, Walk-in Closet(s)
Hot Water Natural Gas
Heating Forced Air
Cooling Central A/C
Flooring Engineered Wood, Carpet, Ceramic Tile
Fireplaces Number 1
Equipment Built-In Microwave, Cooktop, Dishwasher, Dryer, Icemaker, Microwave, Oven - Double, Stainless Steel Appliances, Washer, Water Heater
Fireplace Y
Appliance Built-In Microwave, Cooktop, Dishwasher, Dryer, Icemaker, Microwave, Oven - Double, Stainless Steel Appliances, Washer, Water Heater
Heat Source Natural Gas
Laundry Main Floor
Exterior
Exterior Feature Deck(s)
Parking Features Garage - Front Entry, Inside Access
Garage Spaces 6.0
Amenities Available Club House, Common Grounds, Jog/Walk Path, Pool - Outdoor, Swimming Pool, Tennis Courts, Tot Lots/Playground
Water Access N
Roof Type Architectural Shingle
Accessibility Other
Porch Deck(s)
Attached Garage 2
Total Parking Spaces 6
Garage Y
Building
Lot Description Cul-de-sac
Story 3
Foundation Concrete Perimeter
Sewer Public Sewer
Water Public
Architectural Style Colonial
Level or Stories 3
Additional Building Above Grade, Below Grade
Structure Type High,Dry Wall
New Construction N
Schools
School District Prince George'S County Public Schools
Others
Senior Community No
Tax ID 17141601111
Ownership Fee Simple
SqFt Source Assessor
Special Listing Condition Standard
Read Less

Bought with Iheanyichukwu U Okeke • Samson Properties



