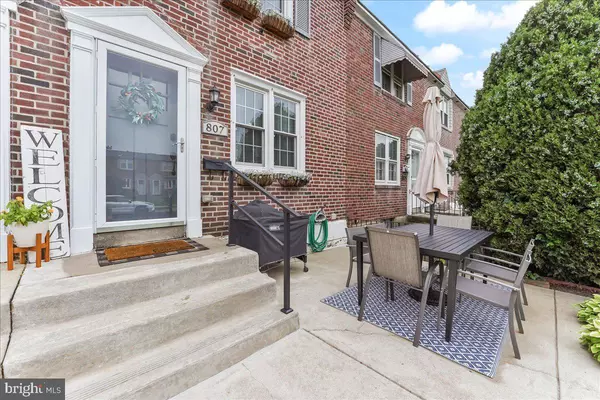For more information regarding the value of a property, please contact us for a free consultation.
807 OAKWOOD DR Glenolden, PA 19036
Want to know what your home might be worth? Contact us for a FREE valuation!

Our team is ready to help you sell your home for the highest possible price ASAP
Key Details
Sold Price $255,000
Property Type Townhouse
Sub Type Interior Row/Townhouse
Listing Status Sold
Purchase Type For Sale
Square Footage 1,728 sqft
Price per Sqft $147
Subdivision Briarcliffe
MLS Listing ID PADE2051672
Sold Date 09/29/23
Style AirLite,Traditional
Bedrooms 3
Full Baths 1
Half Baths 1
HOA Y/N N
Abv Grd Liv Area 1,728
Originating Board BRIGHT
Year Built 1952
Annual Tax Amount $5,627
Tax Year 2023
Lot Size 1,742 Sqft
Acres 0.04
Lot Dimensions 16.00 x 120.00
Property Description
Welcome!!! It's love at first sight with this well-maintained townhouse in the heart of Glenolden, the Briarcliffe neighborhood. Entering through the front door, you instantly feel at home in this bright sunny space. The generous open living area leads into a dining area and then into the modern and updated kitchen that offers modern countertops and cabinets. You notice the beautiful floors throughout, softly shining in the natural light that streams in each window. On the second floor, you're happy to find 3 spacious bedrooms and a full bathroom that has also been updated. The current owners really maximized the space of this home, efficiently using every inch. The lower level offers a fully finished basement that you can use as a second living area and includes both a half bath and a bonus room. This space could be used as a 4th bedroom, gym, office, playroom, or storage–the options are endless. The laundry area completes this lower level with convenient access to your private parking space and back alley. There is also room for a shed in the back if you desire. Located close to public transportation, and only a short ride to the Philadelphia airport with easy entry to all major highways. Please don't miss out on this home--you will be disappointed if you do. Hurry to make your appointment today.
Location
State PA
County Delaware
Area Darby Twp (10415)
Zoning RES
Rooms
Other Rooms Living Room, Dining Room, Primary Bedroom, Bedroom 2, Bedroom 3, Kitchen, Family Room, Bedroom 1
Basement Full
Interior
Interior Features Kitchen - Eat-In
Hot Water Natural Gas
Heating Forced Air
Cooling Central A/C
Equipment Built-In Microwave, Disposal
Fireplace N
Appliance Built-In Microwave, Disposal
Heat Source Natural Gas
Laundry Basement
Exterior
Garage Spaces 1.0
Water Access N
Roof Type Flat
Accessibility None
Total Parking Spaces 1
Garage N
Building
Story 2
Foundation Permanent
Sewer Public Sewer
Water Public
Architectural Style AirLite, Traditional
Level or Stories 2
Additional Building Above Grade, Below Grade
New Construction N
Schools
School District Southeast Delco
Others
Pets Allowed Y
Senior Community No
Tax ID 15-00-02369-00
Ownership Fee Simple
SqFt Source Estimated
Acceptable Financing Cash, Conventional, FHA, VA
Listing Terms Cash, Conventional, FHA, VA
Financing Cash,Conventional,FHA,VA
Special Listing Condition Standard
Pets Allowed No Pet Restrictions
Read Less

Bought with James Ryal • Long & Foster Real Estate, Inc.



