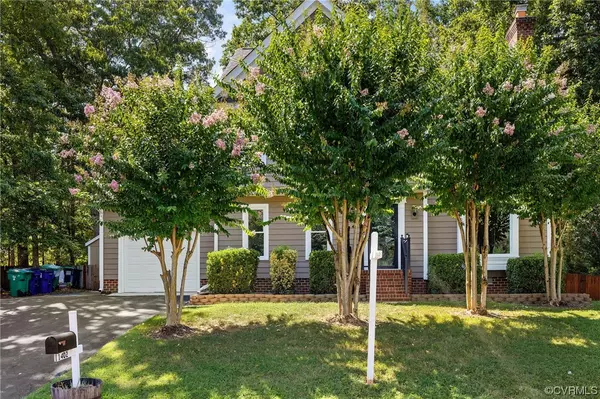For more information regarding the value of a property, please contact us for a free consultation.
1402 Walton Bluff TER Midlothian, VA 23114
Want to know what your home might be worth? Contact us for a FREE valuation!

Our team is ready to help you sell your home for the highest possible price ASAP
Key Details
Sold Price $450,000
Property Type Single Family Home
Sub Type Single Family Residence
Listing Status Sold
Purchase Type For Sale
Square Footage 2,184 sqft
Price per Sqft $206
Subdivision Walton Bluff
MLS Listing ID 2320644
Sold Date 09/19/23
Style Colonial,Two Story
Bedrooms 4
Full Baths 2
Half Baths 1
Construction Status Actual
HOA Y/N No
Year Built 1991
Annual Tax Amount $3,325
Tax Year 2023
Lot Size 0.259 Acres
Acres 0.259
Property Description
MOVE-IN READY COLONIAL IN WALTON BLUFF! Conveniently located in the heart of Midlothian, this 4 Bedroom, 2.5 Bathroom home boasts a GREAT FLOW and MANY IMPROVEMENTS! The 1st Level offers a Renovated, Eat-in Kitchen with White Cabinetry, Quartz Counters, Stainless Appliances, which opens to large Family Room, a vaulted Screen Porch & adjacent rear Deck, a Powder Room & a formal Dining Room. The 2nd Level delivers 4 Bedrooms, including a separated Primary Suite with walk-in Closet & ensuite Bath, Laundry Closet, Hall Bath, Linen Closet & Walk-up Attic. IMPROVEMENTS GALORE: Lennox High Efficiency Dual Fuel Gas Furnace/Heat Pump (2013); Everlast Composite Siding (2014); Replacement Windows (2014); Rear Deck(2015); Vaulted Screen Porch (2019); Dimensional Roof; Gutters & Downspouts(2010); Leaf Guard Gutter Helmet (2014); Thermador Range & Dishwasher; Vent a Hood (2014); Refrigerator (2023); Refinished Hardwoods (2023); New Carpet (2023); LVP Flooring Hall Bath (2023); New Lighting (2023); 1 Car Attached Garage; Detached Storage Shed (2019); Rear Privacy Fencing. Open membership to Walton Park Pool or Walton Lake for Fishing! Great Chesterfield Schools! Welcome Home!
Location
State VA
County Chesterfield
Community Walton Bluff
Area 62 - Chesterfield
Rooms
Basement Crawl Space
Interior
Interior Features Breakfast Area, Bay Window, Ceiling Fan(s), Separate/Formal Dining Room, Eat-in Kitchen, Fireplace, Granite Counters, High Speed Internet, Bath in Primary Bedroom, Pantry, Skylights, Wired for Data, Walk-In Closet(s)
Heating Electric, Forced Air, Heat Pump, Multi-Fuel, Natural Gas
Cooling Central Air
Flooring Ceramic Tile, Partially Carpeted, Vinyl, Wood
Fireplaces Number 1
Fireplaces Type Gas
Fireplace Yes
Window Features Skylight(s)
Appliance Cooktop, Dryer, Washer/Dryer Stacked, Dishwasher, Exhaust Fan, Gas Cooking, Disposal, Gas Water Heater, Ice Maker, Range, Refrigerator, Range Hood, Washer
Laundry Stacked
Exterior
Exterior Feature Deck, Lighting, Porch, Storage, Shed, Paved Driveway
Parking Features Attached
Garage Spaces 1.0
Fence Back Yard, Privacy, Fenced
Pool None
Roof Type Shingle
Porch Rear Porch, Screened, Deck, Porch
Garage Yes
Building
Story 2
Sewer Public Sewer
Water Public
Architectural Style Colonial, Two Story
Level or Stories Two
Structure Type Brick,Frame,Vinyl Siding
New Construction No
Construction Status Actual
Schools
Elementary Schools Evergreen
Middle Schools Tomahawk Creek
High Schools Midlothian
Others
Tax ID 732-69-88-71-800-000
Ownership Individuals
Security Features Smoke Detector(s)
Financing Conventional
Read Less

Bought with EXP Realty LLC
GET MORE INFORMATION




