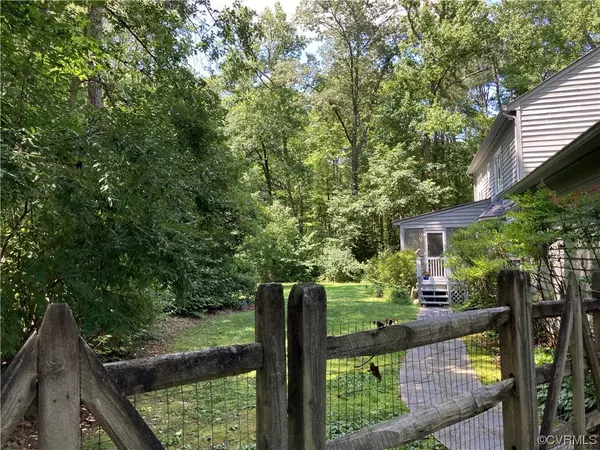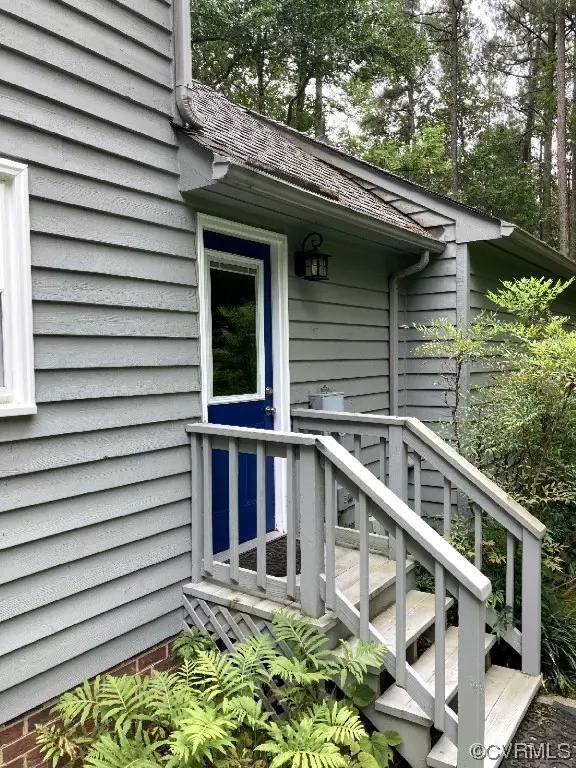For more information regarding the value of a property, please contact us for a free consultation.
12203 Melton RD Ashland, VA 23005
Want to know what your home might be worth? Contact us for a FREE valuation!

Our team is ready to help you sell your home for the highest possible price ASAP
Key Details
Sold Price $500,000
Property Type Single Family Home
Sub Type Single Family Residence
Listing Status Sold
Purchase Type For Sale
Square Footage 2,352 sqft
Price per Sqft $212
Subdivision Fox Mill Run
MLS Listing ID 2316631
Sold Date 09/18/23
Style Custom,Two Story
Bedrooms 4
Full Baths 2
Half Baths 1
Construction Status Actual
HOA Y/N No
Year Built 1989
Annual Tax Amount $2,977
Tax Year 2023
Lot Size 2.155 Acres
Acres 2.155
Property Sub-Type Single Family Residence
Property Description
Wonderful 4 BR, 2.5 bath home in a private setting near the Town of Ashland. Why own a home on a postage stamp when you can have over 2 acres. Paved drive leads to a large two car garage. Direct entry into the Utility/Mud Room with Washer, Dryer, & Sink. The kitchen features SS Samsung Fridge, KitchenAid Dishwasher. Jen-Aire Range, Granite Countertop, Slo-Close Drawers & Cabinets. Breakfast Nook with Push Out Window. Formal Dining Room with Chair Rail and Chandelier just of kitchen. HUGE Family Room with Gas FP also accesses Kitchen from the other direction. Just out the back door you will find a screened in porch and deck combo. Living Room off the foyer complete the 1st level of this wonderful home. The sleeping quarters feature a HUGE Primary Bedroom/Bath Suite. Large Walk-in Closet, updated Primary Bath with Kohler jetted tub, glass enclosed shower, twin sink vanity - even a SkyLight. An additional 3 bedrooms serve as family/guest sleeping quarters. Smallest bedroom would make great office with access to huge storage area in attic. Outside, your corner lot has fencing around the back, a great front porch to sit and enjoy the evening. Come home to 12203 Melton in Ashland.
Location
State VA
County Hanover
Community Fox Mill Run
Area 36 - Hanover
Direction Ashland Road to Melton Road. House is on the right at intersection of Fox Mill Run Road
Rooms
Basement Crawl Space
Interior
Interior Features Bookcases, Built-in Features, Bay Window, Dining Area, Fireplace, Granite Counters, High Ceilings
Heating Electric, Heat Pump, Zoned
Cooling Heat Pump, Zoned, Attic Fan
Flooring Ceramic Tile, Laminate, Wood
Fireplaces Number 1
Fireplaces Type Gas, Insert
Fireplace Yes
Appliance Dryer, Dishwasher, Electric Water Heater, Microwave, Refrigerator, Stove, Water Softener
Exterior
Exterior Feature Paved Driveway
Garage Spaces 2.5
Fence Fenced, Partial
Pool None
Roof Type Shingle
Porch Deck, Front Porch, Screened
Garage Yes
Building
Lot Description Wooded
Story 2
Sewer Septic Tank
Water Well
Architectural Style Custom, Two Story
Level or Stories Two
Structure Type Block,Cedar,Drywall
New Construction No
Construction Status Actual
Schools
Elementary Schools Elmont
Middle Schools Liberty
High Schools Patrick Henry
Others
Tax ID 7769-74-7077
Ownership Individuals
Financing Conventional
Read Less

Bought with Premier Choice Realty



