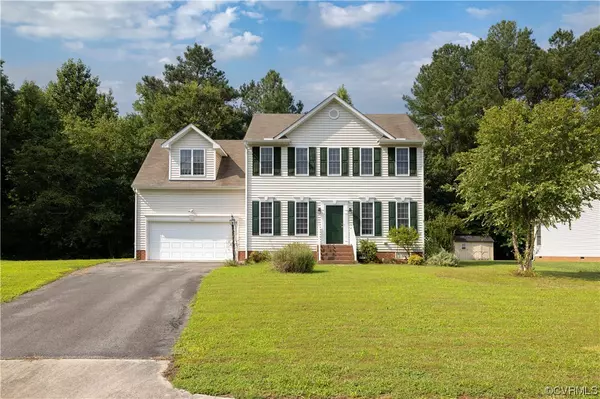For more information regarding the value of a property, please contact us for a free consultation.
11554 Charles Towne RD Midlothian, VA 23112
Want to know what your home might be worth? Contact us for a FREE valuation!

Our team is ready to help you sell your home for the highest possible price ASAP
Key Details
Sold Price $410,000
Property Type Single Family Home
Sub Type Single Family Residence
Listing Status Sold
Purchase Type For Sale
Square Footage 2,154 sqft
Price per Sqft $190
Subdivision Charleston Estates
MLS Listing ID 2317782
Sold Date 09/19/23
Style Two Story
Bedrooms 4
Full Baths 2
Half Baths 1
Construction Status Actual
HOA Y/N No
Year Built 2008
Annual Tax Amount $3,052
Tax Year 2022
Lot Size 0.303 Acres
Acres 0.303
Property Description
Experience Comfort! Enjoy the inviting spaces of this 4-bedroom, 2.5-bath home, covering 2154 square feet. Tucked away on a quiet cul-de-sac, your new sanctuary is ready to embrace its new owners. Step inside and encounter the timeless allure of bamboo flooring, combining durability with a touch of the outdoors, complemented by the cozy comfort of a fireplace. Thoughtfully arranged, the layout offers space for all, while the back deck invites you to unwind outdoors. Practical features include a 2-car garage, a detached shed for extra storage, and a newer HVAC system. Schedule your showing now and make this exceptional home your very own – an opportunity not to be missed!
Location
State VA
County Chesterfield
Community Charleston Estates
Area 54 - Chesterfield
Direction Headed West on Hull St. turn Left to Genito, Right on Stigall Rd, Right onto Charles Towne Rd, Home is on your Right.
Rooms
Basement Crawl Space
Interior
Interior Features Ceiling Fan(s), Separate/Formal Dining Room, Eat-in Kitchen, Fireplace, Granite Counters, Garden Tub/Roman Tub, High Speed Internet, Pantry, Recessed Lighting, Wired for Data, Walk-In Closet(s)
Heating Electric, Heat Pump
Cooling Central Air
Flooring Bamboo, Tile
Fireplaces Number 1
Fireplaces Type Gas
Fireplace Yes
Laundry Washer Hookup, Dryer Hookup
Exterior
Exterior Feature Deck, Sprinkler/Irrigation, Paved Driveway
Parking Features Attached
Garage Spaces 2.0
Fence None
Pool None
Roof Type Composition
Porch Stoop, Deck
Garage Yes
Building
Story 2
Sewer Public Sewer
Water Public
Architectural Style Two Story
Level or Stories Two
Structure Type Drywall,Frame,Vinyl Siding
New Construction No
Construction Status Actual
Schools
Elementary Schools Crenshaw
Middle Schools Bailey Bridge
High Schools Manchester
Others
Tax ID 743-68-11-79-100-000
Ownership Individuals
Financing Cash
Read Less

Bought with Long & Foster REALTORS



