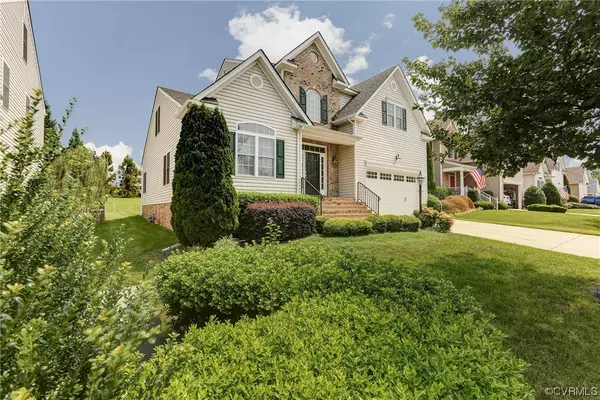For more information regarding the value of a property, please contact us for a free consultation.
14200 Wiley CIR Midlothian, VA 23114
Want to know what your home might be worth? Contact us for a FREE valuation!

Our team is ready to help you sell your home for the highest possible price ASAP
Key Details
Sold Price $540,000
Property Type Single Family Home
Sub Type Single Family Residence
Listing Status Sold
Purchase Type For Sale
Square Footage 2,937 sqft
Price per Sqft $183
Subdivision Glenmore Village
MLS Listing ID 2318642
Sold Date 09/08/23
Style Two Story,Transitional
Bedrooms 5
Full Baths 2
Half Baths 1
Construction Status Actual
HOA Fees $81/qua
HOA Y/N Yes
Year Built 2007
Annual Tax Amount $4,121
Tax Year 2022
Lot Size 8,973 Sqft
Acres 0.206
Property Description
Impeccably maintained home in sought after Charter Colony. Grand two story foyer welcomes you to a functional floor plan. French doors to private office and seamless flow to dining room with wide open kitchen and family room; perfect for hosting or cooking for the family. Main level primary suite and 4 oversized bedrooms and a full bath upstairs with untapped square footage to add additional bath or upgrade to second primary. Large landing upstairs provides space for reading nook or office with open view of two story family room. Back deck opens to large flat green space with large trees creating a private oasis with a built in irrigation system so you never have to water the lawn again! Minutes to top rated schools, incredible community amenities and a flawlessly maintained neighborhood makes Wiley Circle easy to call “home.”
Location
State VA
County Chesterfield
Community Glenmore Village
Area 62 - Chesterfield
Interior
Interior Features Bedroom on Main Level, Dining Area, Separate/Formal Dining Room, Double Vanity, Eat-in Kitchen, French Door(s)/Atrium Door(s), Granite Counters, High Ceilings, Main Level Primary, Pantry, Recessed Lighting, Walk-In Closet(s)
Heating Electric, Natural Gas, Zoned
Cooling Central Air, Electric, Zoned
Flooring Partially Carpeted, Wood
Fireplaces Number 1
Fireplaces Type Gas
Fireplace Yes
Appliance Dryer, Dishwasher, Gas Water Heater, Microwave, Oven, Refrigerator, Stove
Exterior
Exterior Feature Deck, Sprinkler/Irrigation, Paved Driveway
Garage Spaces 2.0
Fence None
Pool Pool, Community
Community Features Clubhouse, Pool
Roof Type Composition,Shingle
Porch Deck
Garage Yes
Building
Story 2
Sewer Public Sewer
Water Public
Architectural Style Two Story, Transitional
Level or Stories Two
Structure Type Brick,Frame,Vinyl Siding
New Construction No
Construction Status Actual
Schools
Elementary Schools Watkins
Middle Schools Midlothian
High Schools Midlothian
Others
HOA Fee Include Clubhouse,Common Areas,Pool(s),Trash
Tax ID 724-70-46-18-300-000
Ownership Individuals
Financing Conventional
Read Less

Bought with Fathom Realty Virginia



