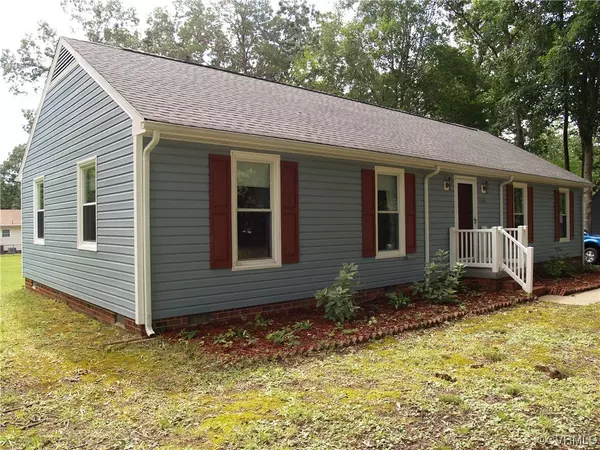For more information regarding the value of a property, please contact us for a free consultation.
7707 Woodbrook RD Quinton, VA 23141
Want to know what your home might be worth? Contact us for a FREE valuation!

Our team is ready to help you sell your home for the highest possible price ASAP
Key Details
Sold Price $324,900
Property Type Single Family Home
Sub Type Single Family Residence
Listing Status Sold
Purchase Type For Sale
Square Footage 1,430 sqft
Price per Sqft $227
Subdivision Brookwood Manor
MLS Listing ID 2317834
Sold Date 09/05/23
Style Ranch
Bedrooms 3
Full Baths 1
Half Baths 1
Construction Status Actual
HOA Y/N No
Year Built 1979
Annual Tax Amount $1,650
Tax Year 2022
Lot Size 0.410 Acres
Acres 0.41
Lot Dimensions 041
Property Description
Welcome to this charming neighborhood nestled in Bottoms' Bridge. Home offers 3 bedrooms, 1 1/2 baths with an open floor plan, eat in kitchen, dining area, spacious family room with brick fireplace, rear screened porch. All on 1 level. Just a few steps from the 2 car garage with automatic door openers. House features include whole house generator, large back yard and mature trees in the front yard to provide shade. Do not miss out on the opportunity to call this inviting home your own! ALL APPLIANCES CONVEY, including the TV in the family room and the extra fridge in the garage! Window treatments all convey. Roof was replaced in 2017, Kitchen remodel done in 2016, 1/3 of the attic has 5/8' plywood flooring and steps were recently replaced with aluminum pull down steps. R-19 insulation under the house with a newer vapor barrier. 30 minutes to Richmond or Williamsburg.
Location
State VA
County New Kent
Community Brookwood Manor
Area 46 - New Kent
Direction 64E to Exit 205. Turn L onto Rt 249. Go approx. .3 miles, turn R onto Woodbrook Rd. House at the end on L. From 64W, take Exit 205, turn R onto Rt 249. Go approx. .3 miles. R onto Woodbrook Rd. House is L.
Rooms
Basement Crawl Space
Interior
Interior Features Bedroom on Main Level, Ceiling Fan(s), Dining Area, Eat-in Kitchen, Laminate Counters, Cable TV
Heating Baseboard, Electric, Heat Pump
Cooling Electric, Heat Pump
Flooring Carpet, Vinyl, Wood
Fireplaces Number 1
Fireplaces Type Masonry, Wood Burning
Equipment Generator
Fireplace Yes
Window Features Thermal Windows
Appliance Dryer, Dishwasher, Electric Cooking, Electric Water Heater, Microwave, Refrigerator, Stove, Washer
Exterior
Exterior Feature Porch, Paved Driveway
Parking Features Detached
Garage Spaces 2.0
Fence Back Yard, Chain Link, Fenced, Partial
Pool None
Roof Type Asphalt,Shingle
Porch Rear Porch, Front Porch, Screened, Porch
Garage Yes
Building
Lot Description Cleared, Level
Story 1
Sewer Septic Tank
Water Public
Architectural Style Ranch
Level or Stories One
Structure Type Drywall,Vinyl Siding,Wood Siding
New Construction No
Construction Status Actual
Schools
Elementary Schools Quinton
Middle Schools New Kent
High Schools New Kent
Others
Tax ID 2086
Ownership Individuals
Financing Conventional
Read Less

Bought with NextHome Advantage



