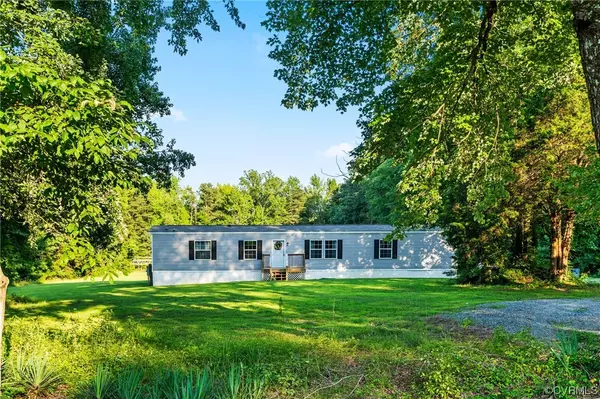For more information regarding the value of a property, please contact us for a free consultation.
5786 Howerton RD Dunnsville, VA 22454
Want to know what your home might be worth? Contact us for a FREE valuation!

Our team is ready to help you sell your home for the highest possible price ASAP
Key Details
Sold Price $180,000
Property Type Single Family Home
Sub Type Single Family Residence
Listing Status Sold
Purchase Type For Sale
Square Footage 1,128 sqft
Price per Sqft $159
MLS Listing ID 2316706
Sold Date 08/08/23
Style Manufactured Home,Ranch
Bedrooms 3
Full Baths 2
Construction Status Actual
HOA Y/N No
Year Built 2020
Annual Tax Amount $159
Tax Year 2022
Lot Size 10.000 Acres
Acres 10.0
Property Description
2 year old home on a gorgeous 10 acres of privacy. Two parcels included in this sale. Peacefully situated way off Howerton road and past many acres of farm, crops, and woods. "The Breeze" floorplan features an OPEN concept kitchen/family room with 3 bedrooms and 2 full bathrooms. The primary suite it situated at one end of the home while the kids/guest rooms are located on the other end. Beautiful woodtones throughout and stainless hood over the range. Large breakfast bar/island. Large deck for grilling, chilling, and entertaining. Many acres already cleared and open and several acres still left wooded with tree-line surrounding the property. Refrigerator conveys but the washer and dryer does NOT.
Location
State VA
County Essex
Area 106 - Essex
Direction Look for my lead-in signs. The mailbox labeled 5786 is on the OPPOSITE side of the road, turn there and go right (house with road frontage is 5784). It's a long road to the back. Half way down take SHARP LEFT
Rooms
Basement Crawl Space
Interior
Interior Features Bedroom on Main Level, Eat-in Kitchen, Laminate Counters, Bath in Primary Bedroom, Main Level Primary
Heating Electric
Cooling Electric
Flooring Carpet, Laminate
Appliance Electric Water Heater
Exterior
Exterior Feature Deck, Porch, Unpaved Driveway
Fence None
Pool None
Roof Type Shingle
Topography Level
Porch Front Porch, Deck, Porch
Garage No
Building
Lot Description Additional Land Available, Wooded, Level
Story 1
Sewer Septic Tank
Water Well
Architectural Style Manufactured Home, Ranch
Level or Stories One
Structure Type Frame,Vinyl Siding
New Construction No
Construction Status Actual
Schools
Elementary Schools Essex
Middle Schools Essex
High Schools Essex
Others
Tax ID 51-71
Ownership Individuals
Horse Property true
Financing Cash
Read Less

Bought with Hometown Realty
GET MORE INFORMATION




