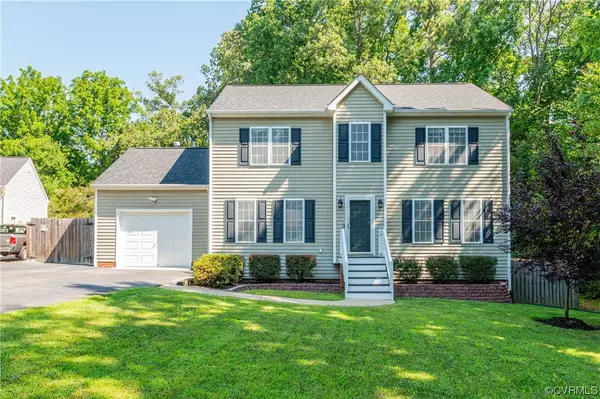For more information regarding the value of a property, please contact us for a free consultation.
7324 Port Side DR Midlothian, VA 23112
Want to know what your home might be worth? Contact us for a FREE valuation!

Our team is ready to help you sell your home for the highest possible price ASAP
Key Details
Sold Price $405,000
Property Type Single Family Home
Sub Type Single Family Residence
Listing Status Sold
Purchase Type For Sale
Square Footage 1,944 sqft
Price per Sqft $208
Subdivision Harbour Green
MLS Listing ID 2316992
Sold Date 08/10/23
Style Colonial,Two Story
Bedrooms 4
Full Baths 2
Half Baths 1
Construction Status Actual
HOA Y/N No
Year Built 2000
Annual Tax Amount $2,902
Tax Year 2023
Lot Size 0.260 Acres
Acres 0.26
Property Description
Move in Ready!!! Immediately when you walk into this house, it will feel like home. The extra wide foyer leads to an eat-in kitchen completely updated in 2022 with new stainless steel appliances, white painted cabinets, granite countertops and tile backslash! The first floor, complete with dining room, office, and family room with gas fireplace. The 2nd floor has 4 bedrooms, 2 full baths. Primary bedroom complete with large walk-in closet and full bath! Exterior has irrigation system to keep the grass green all year long! Entertain your guests with a saltwater pool with a concrete pad and large deck. New roof just installed in June of this year!!!!!!House shows great, in wonderful neighborhood, near excellent schools and close to all the shopping you need! This House is not one to miss!
Location
State VA
County Chesterfield
Community Harbour Green
Area 54 - Chesterfield
Rooms
Basement Crawl Space
Interior
Interior Features Breakfast Area, Ceiling Fan(s), Separate/Formal Dining Room, Eat-in Kitchen, Fireplace, Granite Counters, Cable TV, Walk-In Closet(s)
Heating Electric, Heat Pump, Zoned
Cooling Zoned
Flooring Carpet, Laminate
Fireplaces Number 1
Fireplaces Type Gas, Vented
Fireplace Yes
Window Features Thermal Windows
Appliance Dishwasher, Electric Cooking, Disposal, Gas Water Heater, Microwave
Laundry Dryer Hookup
Exterior
Exterior Feature Paved Driveway
Parking Features Attached
Garage Spaces 1.0
Fence Back Yard, Fenced, Privacy
Pool Fenced, In Ground, Pool, Private
Roof Type Composition
Porch Rear Porch, Patio
Garage Yes
Building
Story 2
Sewer Public Sewer
Water Public
Architectural Style Colonial, Two Story
Level or Stories Two
Structure Type Brick,Drywall,Frame,Vinyl Siding
New Construction No
Construction Status Actual
Schools
Elementary Schools Clover Hill
Middle Schools Swift Creek
High Schools Clover Hill
Others
Tax ID 729-67-39-73-800-000
Ownership Individuals
Financing Conventional
Read Less

Bought with Shaheen Ruth Martin & Fonville



