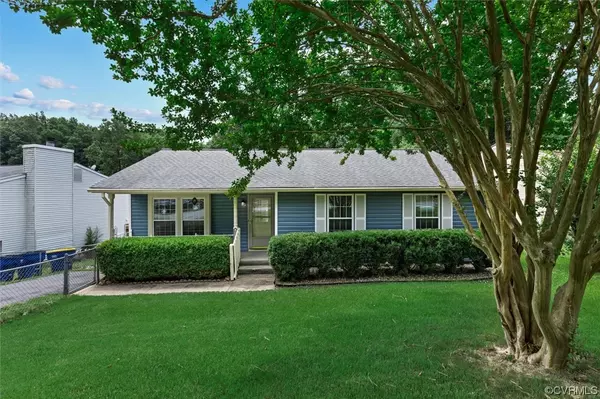For more information regarding the value of a property, please contact us for a free consultation.
6531 S Stevens Hollow DR Chesterfield, VA 23832
Want to know what your home might be worth? Contact us for a FREE valuation!

Our team is ready to help you sell your home for the highest possible price ASAP
Key Details
Sold Price $270,000
Property Type Single Family Home
Sub Type Single Family Residence
Listing Status Sold
Purchase Type For Sale
Square Footage 1,188 sqft
Price per Sqft $227
Subdivision Stevens Hollow
MLS Listing ID 2316300
Sold Date 08/22/23
Style Ranch
Bedrooms 3
Full Baths 2
Construction Status Actual
HOA Y/N No
Year Built 1983
Annual Tax Amount $1,856
Tax Year 2022
Lot Size 0.303 Acres
Acres 0.303
Property Description
Well maintained and updated home located in the Stevens Hollow subdivision minutes away from Chippenham Parkway and Hull Street. Enjoy primary bedroom with attached bathroom and large living/dining room and plenty of closets. Newly installed LVP flooring and recently updated/installed water heater, cabinet drawers and faces, vinyl siding, deck w/trex tops, and gutter guards. Previous owner had Verizon Fios internet service. Generator transfer switch installed. Transferable warranty available on windows, gutters and roof. Pear tree in the backyard. Be sure to view floor plan and virtual tour!
Location
State VA
County Chesterfield
Community Stevens Hollow
Area 54 - Chesterfield
Interior
Interior Features Bedroom on Main Level, Bay Window, Main Level Primary
Heating Electric
Cooling Central Air, Electric
Flooring Laminate, Partially Carpeted
Appliance Dryer, Electric Water Heater, Disposal, Oven, Refrigerator, Washer
Exterior
Exterior Feature Deck, Porch, Storage, Shed, Paved Driveway
Fence Partial
Pool None
Waterfront Description Creek
Roof Type Asphalt,Shingle
Porch Rear Porch, Front Porch, Deck, Porch
Garage No
Building
Story 1
Sewer Public Sewer
Water Public
Architectural Style Ranch
Level or Stories One
Additional Building Shed(s)
Structure Type Drywall,Frame,Vinyl Siding,Wood Siding
New Construction No
Construction Status Actual
Schools
Elementary Schools Chalkley
Middle Schools Providence
High Schools Manchester
Others
Tax ID 768-69-36-72-300-000
Ownership Individuals
Financing FHA
Read Less

Bought with Samson Properties



