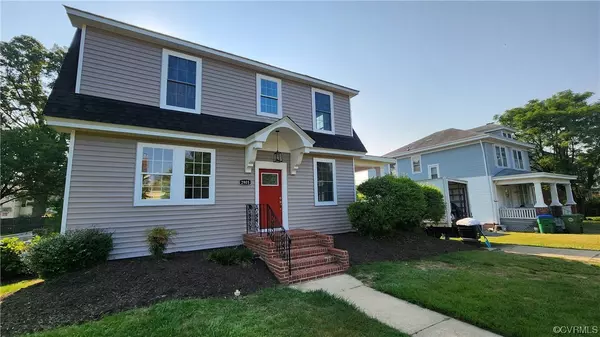For more information regarding the value of a property, please contact us for a free consultation.
2905 Northumberland AVE Richmond, VA 23220
Want to know what your home might be worth? Contact us for a FREE valuation!

Our team is ready to help you sell your home for the highest possible price ASAP
Key Details
Sold Price $462,200
Property Type Single Family Home
Sub Type Single Family Residence
Listing Status Sold
Purchase Type For Sale
Square Footage 2,246 sqft
Price per Sqft $205
Subdivision Hammond Place
MLS Listing ID 2314146
Sold Date 08/07/23
Style Dutch Colonial,Two Story
Bedrooms 5
Full Baths 3
Construction Status Actual
HOA Y/N No
Year Built 1925
Annual Tax Amount $2,628
Tax Year 2022
Lot Size 10,323 Sqft
Acres 0.237
Property Description
First Floor Living on a quiet street in the Northside! Renovated spacious 5 bedroom home. New kitchen with all new stainless steel appliances. Solid quartz countertops and carrera marble backsplash. Farmhouse sink with disposal. Original refinished hardwood floors! Two master suites! First floor master suite with spacious closet and full bath. Three full baths completely renovated with new tile and fixtures. Second floor master suite with sitting room. Four additional bedrooms upstairs; one has a sunroom attached! All new windows. Beautiful side sitting porch off the living room. Spacious fenced in yard with established shrubbery. Large 2 car detached garage with concrete driveway . Off street parking! All new 2 zone central air conditioning. Natural gas boiler makes affordable cozy heat in the winter. New hot water heater.
Location
State VA
County Richmond City
Community Hammond Place
Area 30 - Richmond
Rooms
Basement Partial
Interior
Interior Features Bookcases, Built-in Features, Bedroom on Main Level, Double Vanity, Eat-in Kitchen, Fireplace, Granite Counters, High Ceilings, Walk-In Closet(s)
Heating Baseboard, Natural Gas, Other
Cooling Zoned
Flooring Ceramic Tile, Laminate, Wood
Fireplaces Number 1
Fireplaces Type Masonry
Fireplace Yes
Appliance Dishwasher, Electric Water Heater, Disposal, Microwave, Refrigerator, Smooth Cooktop, Stove
Laundry Washer Hookup, Dryer Hookup
Exterior
Exterior Feature Lighting, Porch, Paved Driveway
Parking Features Detached
Garage Spaces 2.0
Fence Chain Link, Full, Fenced
Pool None
Roof Type Asbestos Shingle,Shingle
Handicap Access Accessible Full Bath, Accessible Bedroom
Porch Rear Porch, Side Porch, Porch
Garage Yes
Building
Story 2
Sewer Public Sewer
Water Public
Architectural Style Dutch Colonial, Two Story
Level or Stories Two
Additional Building Shed(s)
Structure Type Frame,Vinyl Siding
New Construction No
Construction Status Actual
Schools
Elementary Schools Holton
Middle Schools Henderson
High Schools John Marshall
Others
Tax ID N000-0861-010
Ownership Corporate
Financing Conventional
Special Listing Condition Corporate Listing
Read Less

Bought with Long & Foster REALTORS



