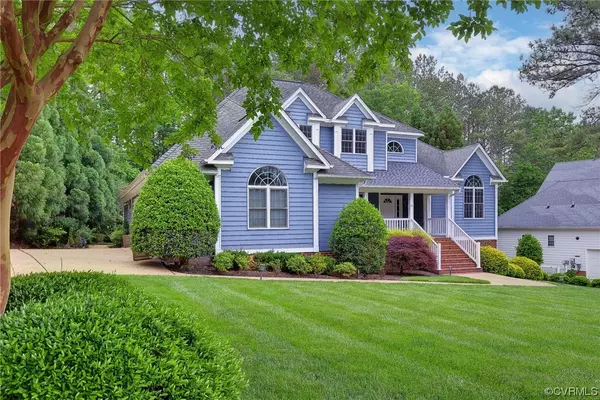For more information regarding the value of a property, please contact us for a free consultation.
11521 Doronhurst Providence Forge, VA 23140
Want to know what your home might be worth? Contact us for a FREE valuation!

Our team is ready to help you sell your home for the highest possible price ASAP
Key Details
Sold Price $480,000
Property Type Single Family Home
Sub Type Single Family Residence
Listing Status Sold
Purchase Type For Sale
Square Footage 2,686 sqft
Price per Sqft $178
Subdivision Brickshire
MLS Listing ID 2312213
Sold Date 07/11/23
Style Craftsman,Two Story
Bedrooms 4
Full Baths 2
Half Baths 1
Construction Status Actual
HOA Fees $87/ann
HOA Y/N Yes
Year Built 2005
Annual Tax Amount $1,800
Tax Year 2022
Lot Size 0.362 Acres
Acres 0.362
Property Description
Welcome home to 11521 Doronhurst Dr.! Beautiful 4 bed, 2.5 two story Craftsman style home with 1st floor primary suite, open floor plan, hardwood floors, white kitchen cabinets with granite and stainless appliances, three car garage, large rear deck, all situated on a private park-like yard. Newly renovated primary bath! High quality Anderson windows throughout! Three car garage! Walk in storage in crawlspace! Automatic generator! Located in the desirable Brickshire community, with tons of amenities including walking trails, pool, tennis courts, clubhouse, playground, park and sports field. Half way between Richmond and Williamsburg! Shopping, dining and healthcare within in 20 minutes!
Ramp in garage can be removed.
Location
State VA
County New Kent
Community Brickshire
Area 46 - New Kent
Direction I64 to exit 214. South on Courthouse Rd. left on Kentland Trail. Right on Brandon Pines. Left on Ashborough. Left on Doronhurst. House is on the right.
Interior
Interior Features Dining Area, Separate/Formal Dining Room, Double Vanity, Fireplace, Granite Counters, High Ceilings, Main Level Primary, Recessed Lighting, Walk-In Closet(s)
Heating Propane, Multi-Fuel, Zoned
Cooling Electric, Zoned
Flooring Carpet, Ceramic Tile, Wood
Fireplaces Number 1
Fireplaces Type Gas, Vented, Insert
Equipment Generator
Fireplace Yes
Appliance Dishwasher, Electric Water Heater, Gas Cooking, Microwave, Refrigerator
Exterior
Exterior Feature Deck, Porch, Paved Driveway
Parking Features Attached
Garage Spaces 3.0
Fence None
Pool None
Community Features Home Owners Association
Roof Type Asphalt
Porch Front Porch, Deck, Porch
Garage Yes
Building
Story 2
Sewer Public Sewer
Water Public
Architectural Style Craftsman, Two Story
Level or Stories Two
Structure Type Drywall,Frame,HardiPlank Type
New Construction No
Construction Status Actual
Schools
Elementary Schools New Kent
Middle Schools New Kent
High Schools New Kent
Others
HOA Fee Include Association Management,Clubhouse,Common Areas,Pool(s),Recreation Facilities
Tax ID 11013
Ownership Individuals
Financing VA
Read Less

Bought with NON MLS OFFICE



