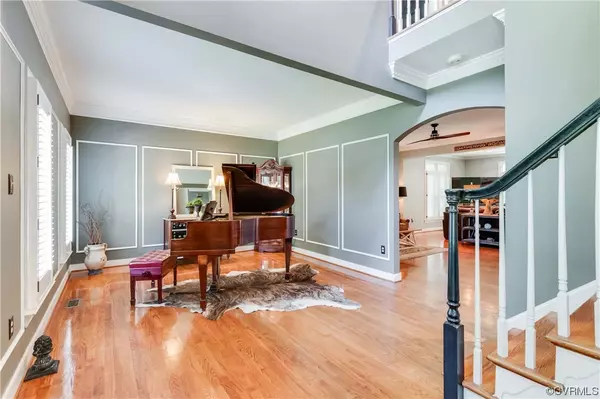For more information regarding the value of a property, please contact us for a free consultation.
5809 Marcross CT Glen Allen, VA 23059
Want to know what your home might be worth? Contact us for a FREE valuation!

Our team is ready to help you sell your home for the highest possible price ASAP
Key Details
Sold Price $915,000
Property Type Single Family Home
Sub Type Single Family Residence
Listing Status Sold
Purchase Type For Sale
Square Footage 4,045 sqft
Price per Sqft $226
Subdivision Benning Oaks At Wyndham
MLS Listing ID 2311783
Sold Date 06/30/23
Style Two Story,Transitional
Bedrooms 6
Full Baths 3
Half Baths 1
Construction Status Actual
HOA Fees $75/qua
HOA Y/N Yes
Year Built 1997
Annual Tax Amount $6,286
Tax Year 2022
Lot Size 0.324 Acres
Acres 0.3241
Property Description
This absolute gem is ready for it's new owners! Located in the established neighborhood of Benning Oaks at Wyndham, this home boasts easy access to Short Pump shopping & dinning, & minutes from schools. Arriving at the home, you will notice the quiet cul-de-sac lot & paved driveway leading you up to the attached garage. Entering the home you are greeting with a beautiful foyer flanked by the dining room & office/study space. Hardwood flooring flows beautifully throughout the home & leads you to the main living area. The warm, inviting kitchen is adorned with granite countertops, custom pantry, breakfast bar, SS appliances, gas range w/ copper hood and is open to the living room and dining area. Heading upstairs, large laundry room & 4 very spacious bedrooms are located on the second floor including the impressive primary room. The primary hosts a gorgeous tiled ensuite bath, his/hers closets, & sitting area. The finished attic on the 3rd floor includes the 5th bedroom, full hall bath, & bonus living room! The fully fenced backyard is ready for entertaining with screened deck and paved patio. Other notable features include newer roof (2017) & 8 person Catalina hot tub.
Location
State VA
County Henrico
Community Benning Oaks At Wyndham
Area 34 - Henrico
Rooms
Basement Crawl Space
Interior
Interior Features Bay Window, Tray Ceiling(s), Ceiling Fan(s), Dining Area, Separate/Formal Dining Room, Double Vanity, Eat-in Kitchen, French Door(s)/Atrium Door(s), Fireplace, Granite Counters, High Ceilings, Kitchen Island, Bath in Primary Bedroom, Pantry, Recessed Lighting, Walk-In Closet(s)
Heating Forced Air, Natural Gas
Cooling Central Air
Flooring Wood
Fireplaces Number 1
Fireplaces Type Gas
Fireplace Yes
Appliance Dishwasher, Gas Cooking, Disposal, Gas Water Heater, Microwave, Oven, Range Hood
Exterior
Exterior Feature Hot Tub/Spa, Porch, Breezeway, Paved Driveway
Parking Features Attached
Garage Spaces 2.0
Fence Fenced, Full
Pool Pool, Community
Community Features Basketball Court, Common Grounds/Area, Clubhouse, Fitness, Home Owners Association, Lake, Playground, Pond, Pool, Tennis Court(s), Trails/Paths
Amenities Available Management
Roof Type Composition
Porch Rear Porch, Screened, Porch
Garage Yes
Building
Story 2
Sewer Public Sewer
Water Public
Architectural Style Two Story, Transitional
Level or Stories Two
Additional Building Gazebo
Structure Type Brick,HardiPlank Type,Wood Siding
New Construction No
Construction Status Actual
Schools
Elementary Schools Shady Grove
Middle Schools Short Pump
High Schools Deep Run
Others
HOA Fee Include Clubhouse,Common Areas,Pool(s),Recreation Facilities,Trash
Tax ID 736-777-4662
Ownership Individuals
Financing Cash
Read Less

Bought with Long & Foster REALTORS



