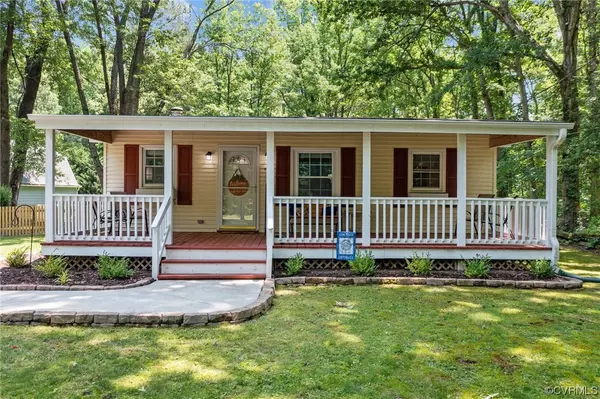For more information regarding the value of a property, please contact us for a free consultation.
10404 Malboro RD Mechanicsville, VA 23116
Want to know what your home might be worth? Contact us for a FREE valuation!

Our team is ready to help you sell your home for the highest possible price ASAP
Key Details
Sold Price $330,000
Property Type Single Family Home
Sub Type Single Family Residence
Listing Status Sold
Purchase Type For Sale
Square Footage 1,088 sqft
Price per Sqft $303
Subdivision Hanover Hills Small Farms
MLS Listing ID 2313254
Sold Date 07/06/23
Style Ranch
Bedrooms 3
Full Baths 2
Construction Status Actual
HOA Y/N No
Year Built 1958
Annual Tax Amount $1,763
Tax Year 2022
Lot Size 0.540 Acres
Acres 0.54
Property Description
Picturesque 3 Bedroom Ranch Home which has undergone a total renovation approx. 5-6 years ago and one that you will be happy to come home to everyday! Once you pull up you will appreciate the serenity that this convenient but quaint location affords. Plentiful paved parking offers great space for your boat or RV too! Relax on the wide full front porch that you can really dress with your outdoor furnishings. Fall in love the moment you step inside and witness how lovingly maintained this home has been. Ample Family Room space with brand new carpet. Kitchen updates include stainless appliances, granite, white cabinetry with soft close drawers, built in island for seating, stainless farmhouse sink, recessed lighting and built-in pantry. Primary Bedroom with LVP and Hall Bath with spacious shower. 2 other Bedrooms positioned on the other side and additional Full Bath with tub/shower and stacked Washer & Dryer. Water heater, Roof, Windows, Septic and Water Filtration all in 2017-2018. Newly fenced in back yard and New well pump. All appliances convey. You will not want to miss this adorable Home Sweet Home!
Location
State VA
County Hanover
Community Hanover Hills Small Farms
Area 36 - Hanover
Direction 301 to Atlee rd. Right onto Cool Spring Rd. Left onto New Ashcake Rd. Right on Malboro. House is on the right.
Rooms
Basement Crawl Space
Interior
Interior Features Main Level Primary
Heating Electric, Heat Pump
Cooling Electric, Heat Pump
Flooring Carpet, Laminate
Window Features Thermal Windows
Appliance Dryer, Electric Cooking, Electric Water Heater, Microwave, Refrigerator, Stove, Water Heater, Washer
Exterior
Exterior Feature Porch, Paved Driveway
Fence Back Yard, Fenced, Picket
Pool None
Roof Type Shingle
Topography Level
Porch Front Porch, Porch
Garage No
Building
Lot Description Level
Story 1
Sewer Septic Tank
Water Well
Architectural Style Ranch
Level or Stories One
Structure Type Frame,Vinyl Siding
New Construction No
Construction Status Actual
Schools
Elementary Schools Kersey Creek
Middle Schools Oak Knoll
High Schools Hanover
Others
Tax ID 8707-08-2053
Ownership Individuals
Financing Conventional
Read Less

Bought with Keeton & Co Real Estate



