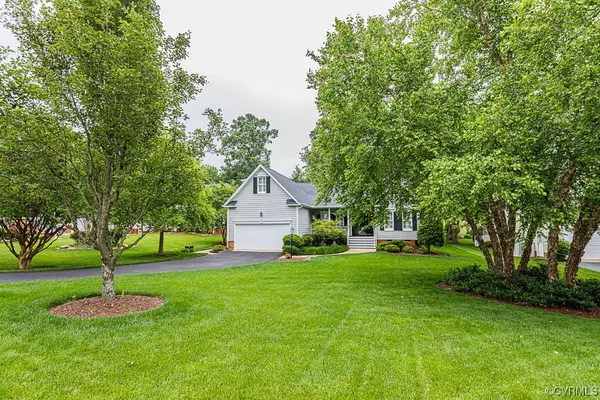For more information regarding the value of a property, please contact us for a free consultation.
9413 Torrey Pines CIR Chesterfield, VA 23832
Want to know what your home might be worth? Contact us for a FREE valuation!

Our team is ready to help you sell your home for the highest possible price ASAP
Key Details
Sold Price $490,000
Property Type Single Family Home
Sub Type Single Family Residence
Listing Status Sold
Purchase Type For Sale
Square Footage 2,200 sqft
Price per Sqft $222
Subdivision Birkdale
MLS Listing ID 2313244
Sold Date 07/05/23
Style Two Story
Bedrooms 4
Full Baths 3
Half Baths 1
Construction Status Actual
HOA Fees $33/qua
HOA Y/N Yes
Year Built 2000
Annual Tax Amount $3,390
Tax Year 2022
Lot Size 0.315 Acres
Acres 0.315
Property Description
WOW! Welcome home to this beautiful well-cared for home located on the 9th green in Birkdale. From the inviting front porch to relax and enjoy to the meticulous well-portioned layout as you step inside, you'll enjoy every feature! Open foyer, vaulted great room with gas fireplace, a fabulous updated kitchen (eating area too) and a separate formal dining room makes entertaining and everyday living the best! The primary bedroom is tucked away for privacy, has a large WIC and connecting spa-like bath with roll in shower, soaking tub and double vanities. On the other end, you have 2 nice sized bedrooms, an updated full bath and laundry room. The 4th BR/office is upstairs with its own full bath and mini-split HVAC system (2022); access to walk-in storage too. Step outside to your new deck (trexdecking) and lower brick patio to enjoy this beautiful serene setting. The attached garage has lots of space for projects in addition to your cars. Irrigation too! Newer features: Roof & gutter guards (2015); HWHT 2021; HVAC 2018; new lighting throughout, baths vanities.
For additional neighborhood fun, memberships are available to purchase for the pool & golf course!
Location
State VA
County Chesterfield
Community Birkdale
Area 54 - Chesterfield
Direction 360/Hull Street west, left onto N Spring Run, right into Birkdale Entrance, Right on Royal Birkdale, left on Torrey Pines Drive, to 9413 Torrey Pines Circle
Rooms
Basement Crawl Space
Interior
Interior Features Bedroom on Main Level, Eat-in Kitchen, Fireplace, Granite Counters, Main Level Primary, Pantry, Walk-In Closet(s)
Heating Forced Air, Natural Gas
Cooling Central Air
Flooring Carpet, Ceramic Tile, Wood
Fireplaces Number 1
Fireplaces Type Gas
Fireplace Yes
Appliance Dishwasher, Disposal, Gas Water Heater, Microwave, Refrigerator, Smooth Cooktop
Exterior
Exterior Feature Porch, Paved Driveway
Parking Features Attached
Garage Spaces 2.0
Fence None
Pool Community, Pool
Community Features Common Grounds/Area, Golf, Trails/Paths
Amenities Available Management
View Y/N Yes
View Golf Course
Roof Type Composition
Porch Rear Porch, Deck, Front Porch, Porch
Garage Yes
Building
Lot Description Landscaped, Level, On Golf Course
Story 1
Sewer Public Sewer
Water Public
Architectural Style Two Story
Level or Stories One
Structure Type Block,Drywall,Vinyl Siding
New Construction No
Construction Status Actual
Schools
Elementary Schools Spring Run
Middle Schools Bailey Bridge
High Schools Manchester
Others
HOA Fee Include Association Management,Common Areas
Tax ID 726-66-53-73-800-000
Ownership Individuals
Financing Cash
Read Less

Bought with Hometown Realty
GET MORE INFORMATION




