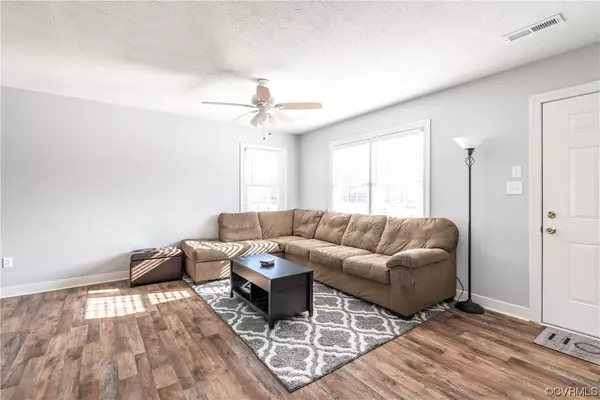For more information regarding the value of a property, please contact us for a free consultation.
6378 Chenault WAY Mechanicsville, VA 23111
Want to know what your home might be worth? Contact us for a FREE valuation!

Our team is ready to help you sell your home for the highest possible price ASAP
Key Details
Sold Price $320,000
Property Type Single Family Home
Sub Type Single Family Residence
Listing Status Sold
Purchase Type For Sale
Square Footage 1,450 sqft
Price per Sqft $220
Subdivision Sledd Run
MLS Listing ID 2311930
Sold Date 07/19/23
Style Ranch
Bedrooms 3
Full Baths 2
Construction Status Actual
HOA Y/N No
Year Built 1988
Annual Tax Amount $1,937
Tax Year 2023
Lot Size 10,715 Sqft
Acres 0.246
Property Description
Come see this delightful 3 bed 2 full bath rancher in the heart of Mechanicsville! This charming well-maintained home welcomes you with bright, airy open concept living and dining areas that boast beautiful luxury vinyl plank flooring throughout. Step from the dining space right into the kitchen which includes matching stainless steel appliances, granite counters and a pass-through window with a view to the family room. You'll find multiple options for this space including a home office or playroom, and you'll love the convenience of the French doors that lead out to the deck! Down the hallway you will find two bedrooms with access to an updated bath with a tub/shower combo as well as a generously sized primary bedroom with its own fully updated full bath. Venture outside to the spacious fully fenced backyard that includes a deck and patio area and detached shed. Just imagine the many different entertainment possibilities that await you including summer grilling with the family, frisbee with the kids and relaxing under a starlit sky, just to name a few! With convenient access to I-295 and a plethora of restaurants and shopping nearby - do not miss out! Book your showing today!
Location
State VA
County Hanover
Community Sledd Run
Area 44 - Hanover
Interior
Interior Features Breakfast Area, Ceiling Fan(s), Dining Area, Granite Counters, Bath in Primary Bedroom, Main Level Primary, Pantry, Walk-In Closet(s)
Heating Electric, Heat Pump
Cooling Central Air, Electric, Heat Pump
Flooring Laminate, Tile
Appliance Dryer, Dishwasher, Exhaust Fan, Electric Cooking, Electric Water Heater, Disposal, Microwave, Oven, Smooth Cooktop, Stove, Washer
Laundry Washer Hookup, Dryer Hookup
Exterior
Exterior Feature Storage, Shed, Paved Driveway
Fence Fenced, Split Rail
Pool None
Roof Type Asphalt,Shingle
Garage No
Building
Story 1
Sewer Public Sewer
Water Public
Architectural Style Ranch
Level or Stories One
Structure Type Drywall,Frame,Vinyl Siding,Wood Siding
New Construction No
Construction Status Actual
Schools
Elementary Schools Cold Harbor
Middle Schools Bell Creek Middle
High Schools Mechanicsville
Others
Tax ID 8723-29-5530
Ownership Individuals
Financing Conventional
Read Less

Bought with Keller Williams Realty
GET MORE INFORMATION




