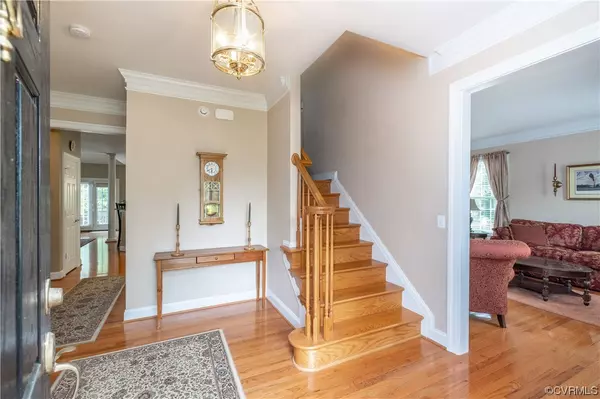For more information regarding the value of a property, please contact us for a free consultation.
10708 Smith Point WAY Glen Allen, VA 23060
Want to know what your home might be worth? Contact us for a FREE valuation!

Our team is ready to help you sell your home for the highest possible price ASAP
Key Details
Sold Price $680,000
Property Type Single Family Home
Sub Type Single Family Residence
Listing Status Sold
Purchase Type For Sale
Square Footage 3,786 sqft
Price per Sqft $179
Subdivision Oaks At Crossridge
MLS Listing ID 2310016
Sold Date 06/29/23
Style Two Story,Transitional
Bedrooms 5
Full Baths 2
Half Baths 1
Construction Status Actual
HOA Fees $35/ann
HOA Y/N Yes
Year Built 2008
Annual Tax Amount $4,372
Tax Year 2023
Lot Size 0.454 Acres
Acres 0.4545
Property Description
Don't miss this stunning Transitional brick home in the Oaks at Crossridge! Built in 2008, this 5br 2.5 bath house is being featured for the first time since it was built. This meticulously maintained home offers over 3700 sqft of space. The 1st floor features hardwoods throughout with a large family room and breakfast nook open to the kitchen, formal living and dining rooms, private office, and morning room filled with natural light. The kitchen is a chef's dream, complete with hardwoods, oversized island with breakfast bar, and beautiful granite countertops. The impressive family room is an inviting space with cathedral ceilings and a cozy gas fireplace. Upstairs, the large Primary bedroom includes a spacious walk-in closet and en-suite bath. The additional 4 bedrooms are generously sized and feature carpet and walk-in closets. The walk up attic offers even more storage! It's situated on a premium lot that backs up to a protected area and offers both privacy and natural beauty so the back yard/deck is perfect for entertaining. Front and back irrigation keeps the landscaping and lawn looking beautiful all summer. Homes like this don't come up often! Delayed showings till 5/5
Location
State VA
County Henrico
Community Oaks At Crossridge
Area 34 - Henrico
Interior
Interior Features Butler's Pantry, Tray Ceiling(s), Separate/Formal Dining Room, Double Vanity, Eat-in Kitchen, French Door(s)/Atrium Door(s), Granite Counters, High Ceilings, Kitchen Island, Bath in Primary Bedroom, Pantry, Recessed Lighting, Cable TV, Walk-In Closet(s)
Heating Forced Air, Natural Gas
Cooling Electric, Heat Pump, Zoned, Attic Fan
Flooring Ceramic Tile, Partially Carpeted, Vinyl, Wood
Fireplaces Number 1
Fireplaces Type Gas
Fireplace Yes
Appliance Cooktop, Dishwasher, Exhaust Fan, Electric Cooking, Disposal, Microwave, Oven, Range, Smooth Cooktop, Stove
Laundry Washer Hookup, Dryer Hookup
Exterior
Exterior Feature Paved Driveway
Garage Spaces 2.5
Fence Back Yard, Fenced, Wood
Pool None
Community Features Common Grounds/Area, Home Owners Association
Amenities Available Landscaping, Management
Roof Type Composition,Shingle
Garage Yes
Building
Story 2
Sewer Public Sewer
Water Public
Architectural Style Two Story, Transitional
Level or Stories Two
Structure Type Brick,Frame,Vinyl Siding
New Construction No
Construction Status Actual
Schools
Elementary Schools Echo Lake
Middle Schools Hungary Creek
High Schools Glen Allen
Others
HOA Fee Include Common Areas
Tax ID 762-765-8393
Ownership Individuals
Security Features Security System,Smoke Detector(s)
Financing Conventional
Read Less

Bought with Hometown Realty



