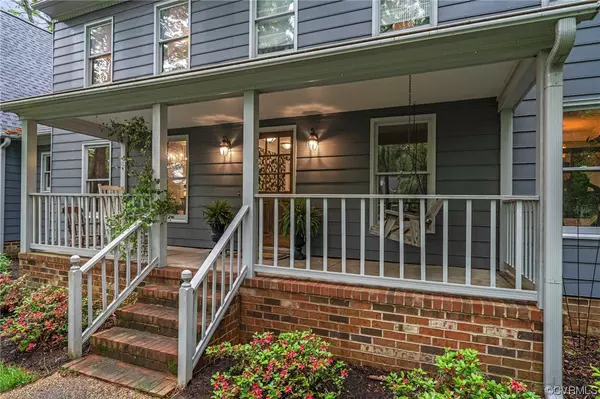For more information regarding the value of a property, please contact us for a free consultation.
2501 Chimney House PL Midlothian, VA 23112
Want to know what your home might be worth? Contact us for a FREE valuation!

Our team is ready to help you sell your home for the highest possible price ASAP
Key Details
Sold Price $476,000
Property Type Single Family Home
Sub Type Single Family Residence
Listing Status Sold
Purchase Type For Sale
Square Footage 2,540 sqft
Price per Sqft $187
Subdivision Chimney House
MLS Listing ID 2310115
Sold Date 05/26/23
Style Colonial,Two Story
Bedrooms 4
Full Baths 3
Half Baths 1
Construction Status Actual
HOA Fees $40/qua
HOA Y/N Yes
Year Built 1988
Annual Tax Amount $3,128
Tax Year 2022
Lot Size 0.389 Acres
Acres 0.389
Property Description
Gorgeous Updated 4 Bedroom 3 1/2 Bathroom Colonial Nestled in Brandermill. The Beautiful Foyer Flows to a Private Office/Playroom w/ Barn Doors and Hardwood Floors. The Large Dining Room Offers Updated Lighting, Monochromatic Paint, Hardwood Floors, and Room for Large Gatherings. Kitchen Cabinets Freshly Painted, Updated Lighting, Granite Countertops, and a Large Eat In Nook Opens to the Warm and Inviting Family Room w/ Fresh Paint, Wood Burning Fireplace and Access to Expansive Screen-In Porch. Updated Half Bathroom w/ A Moody Vibe Tucked Behind Kitchen. Front and Rear Staircases is Perfect for Larger Families or Guests! Upstairs Offers Hardwood Floors Throughout; Oversized Primary Bedroom w/ En-suite Bathroom, Walk-In Closet, and Access to Walk-Up Attic; Full Hall Bathroom Services Updated Bedrooms 2 & 3; Bedroom 4 w/ Private En-Suite Bathroom and Walk-In Closet. Brand New Roof in 2021, Entire Interior Freshly Painted, Many Upgraded Light Fixtures, All New Hardware Throughout, Gutter Gaurds, Tankless Water Heater. Walking Distance to Park on the Water and Schools. Brandermill Offers Water Access to Reservoir, Bike and Jogging Trails, 3 Pools, Playgrounds and Tennis.
Location
State VA
County Chesterfield
Community Chimney House
Area 62 - Chesterfield
Direction Charter Colony Parkway, Right on Old Hundred Road, Left on Brandermill Pkwy, Right on Chimney House Road, Left on Chimney House Place
Rooms
Basement Crawl Space
Interior
Interior Features Bay Window, Ceiling Fan(s), Dining Area, Separate/Formal Dining Room, Eat-in Kitchen, Fireplace, Granite Counters, High Speed Internet, Pantry, Wired for Data, Walk-In Closet(s)
Heating Forced Air, Natural Gas, Zoned
Cooling Heat Pump
Flooring Carpet, Tile, Wood
Fireplaces Number 1
Fireplaces Type Wood Burning
Fireplace Yes
Appliance Dishwasher, Gas Cooking, Gas Water Heater, Microwave, Tankless Water Heater, Washer
Laundry Washer Hookup, Dryer Hookup
Exterior
Exterior Feature Sprinkler/Irrigation, Porch, Paved Driveway
Parking Features Attached
Garage Spaces 2.0
Fence None
Pool Pool, Community
Community Features Common Grounds/Area, Clubhouse, Golf, Home Owners Association, Playground, Park, Pool
Topography Level
Porch Front Porch, Screened, Porch
Garage Yes
Building
Lot Description Level
Story 2
Sewer Public Sewer
Water Public
Architectural Style Colonial, Two Story
Level or Stories Two
Structure Type Drywall,Frame,Hardboard
New Construction No
Construction Status Actual
Schools
Elementary Schools Swift Creek
Middle Schools Swift Creek
High Schools Clover Hill
Others
HOA Fee Include Common Areas,Pool(s)
Tax ID 723-68-96-05-700-000
Ownership Individuals
Financing Conventional
Read Less

Bought with EXP Realty LLC



