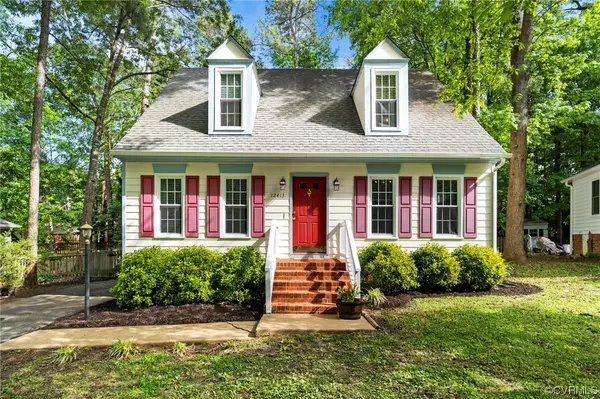For more information regarding the value of a property, please contact us for a free consultation.
12413 Brimfield LN Midlothian, VA 23114
Want to know what your home might be worth? Contact us for a FREE valuation!

Our team is ready to help you sell your home for the highest possible price ASAP
Key Details
Sold Price $335,000
Property Type Single Family Home
Sub Type Single Family Residence
Listing Status Sold
Purchase Type For Sale
Square Footage 1,344 sqft
Price per Sqft $249
Subdivision Abbots Mill
MLS Listing ID 2310610
Sold Date 05/30/23
Style Cape Cod
Bedrooms 3
Full Baths 2
Construction Status Actual
HOA Fees $7/ann
HOA Y/N Yes
Year Built 1988
Annual Tax Amount $2,299
Tax Year 2022
Lot Size 7,579 Sqft
Acres 0.174
Property Description
This Beautiful 3 Bedroom 2 Bath Cape located in Abbots Mill awaits your arrival! Situated on a tree lined cul-de-sac, featuring a first floor Primary Master Bedroom with en-suite bath, living room w/vaulted ceilings, fireplace, stone ledge feature wall and french doors leading to a deck w/screened in porch overlooking the fully fenced rear yard. Great for entertaining, watching the game, or just kicking back to relax. Indoors you will enjoy a kitchen filled with natural daylight and plenty of workspace, a nicely sized dining room with a custom sliding barn door allowing for an easy conversion to a home office, hobby room, game room, etc. The first floor Primary Bedroom has direct access to the cozy screened in porch, a perfect place to enjoy that morning coffee while watching the birds! The second floor features 2 additional large bedrooms with generous closets as well as a full bath, laundry room, and balcony overlooking the family room. Brazilian hardwoods throughout the first floor. NEW Windows, stainless steel appliances, washer and dryer replaced in 2022. Updated HVAC/heat pump, encapsulated crawl space, irrigation system and off street parking. Book a viewing today!
Location
State VA
County Chesterfield
Community Abbots Mill
Area 62 - Chesterfield
Direction Courthouse Road to Lucks Lane, Left on Evergreen Pkwy, Left into Abbots Mill, 1st Right onto Brimfield Lane
Rooms
Basement Crawl Space
Interior
Interior Features Balcony, Bedroom on Main Level, Ceiling Fan(s), Cathedral Ceiling(s), Dining Area, Separate/Formal Dining Room, Eat-in Kitchen, French Door(s)/Atrium Door(s), Fireplace, Bath in Primary Bedroom, Main Level Primary, Pantry, Skylights
Heating Electric, Heat Pump
Cooling Central Air, Electric
Flooring Ceramic Tile, Laminate, Partially Carpeted
Fireplaces Number 1
Fireplaces Type Wood Burning
Fireplace Yes
Window Features Skylight(s)
Appliance Dryer, Dishwasher, Electric Cooking, Electric Water Heater, Disposal, Microwave, Oven, Refrigerator, Stove, Washer
Laundry Washer Hookup, Dryer Hookup
Exterior
Exterior Feature Deck, Sprinkler/Irrigation, Porch, Storage, Shed, Paved Driveway
Fence Back Yard, Fenced
Pool None
Roof Type Shingle
Topography Level
Porch Rear Porch, Screened, Deck, Porch
Garage No
Building
Lot Description Cul-De-Sac, Level
Sewer Public Sewer
Water Public
Architectural Style Cape Cod
Level or Stories One and One Half
Structure Type Drywall,Frame,Hardboard
New Construction No
Construction Status Actual
Schools
Elementary Schools Evergreen
Middle Schools Midlothian
High Schools Midlothian
Others
HOA Fee Include Common Areas
Tax ID 735-69-35-17-000-000
Ownership Individuals
Financing Conventional
Read Less

Bought with River Fox Realty LLC
GET MORE INFORMATION




