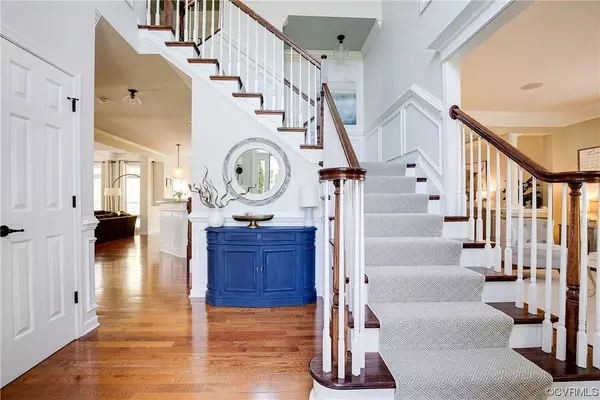For more information regarding the value of a property, please contact us for a free consultation.
5812 Bottomley PL Glen Allen, VA 23059
Want to know what your home might be worth? Contact us for a FREE valuation!

Our team is ready to help you sell your home for the highest possible price ASAP
Key Details
Sold Price $1,115,000
Property Type Single Family Home
Sub Type Single Family Residence
Listing Status Sold
Purchase Type For Sale
Square Footage 5,084 sqft
Price per Sqft $219
Subdivision Ketterley At Grey Oaks
MLS Listing ID 2308782
Sold Date 05/30/23
Style Colonial
Bedrooms 5
Full Baths 4
Half Baths 1
Construction Status Actual
HOA Fees $54/ann
HOA Y/N Yes
Year Built 2009
Annual Tax Amount $6,051
Tax Year 2022
Lot Size 0.335 Acres
Acres 0.3355
Property Description
First time on the market, beautifully finished four stories in sought after Grey Oaks subdivision. Open floor plan, welcoming two story foyer, with both fully finished 3rd floor and walkout basement. Gorgeous backyard overlooks wooded conservation area allowing for quiet evenings on your upper deck or lower patio complete with outdoor fireplace. Kitchen is a entertainers dream with island, gas cooking and dual wall ovens. It opens up to both the vaulted morning room complete with wall to ceiling windows and the oversized family room with coffered ceiling and gas fireplace. Upstairs you'll find a large primary suite including 2 WIC, attached bath with soaking tub, glass shower and double vanity. There is a newly finished private study (2021) off the primary with beautiful sliding french doors. 3rd story finished in 2020 with living area, full tile bath and large 5th bedroom. Walkout basement has multiple entertaining areas as well a separate exercise room, and 2 large storage areas including a custom-built craft/storage table. Home has been beautifully appointed with trim, paint and carpet choices throughout. Community Includes: Pool, Tennis, Clubhouse
Location
State VA
County Henrico
Community Ketterley At Grey Oaks
Area 34 - Henrico
Direction From I-295, take exit 51A for Nuckols Rd. N, Merge on to Nuckols. L on Grey Oaks Park Rd. L on Bottomley PL. Home is on the left.
Rooms
Basement Full, Heated, Walk-Out Access
Interior
Interior Features Beamed Ceilings, Bookcases, Built-in Features, Tray Ceiling(s), Cathedral Ceiling(s), Dining Area, Separate/Formal Dining Room, Eat-in Kitchen, Fireplace, Granite Counters, Kitchen Island, Bath in Primary Bedroom, Pantry, Recessed Lighting, Cable TV, Walk-In Closet(s), Workshop, Window Treatments
Heating Electric, Natural Gas, Zoned
Cooling Central Air, Zoned
Flooring Ceramic Tile, Partially Carpeted, Wood
Fireplaces Type Gas, Wood Burning
Fireplace Yes
Window Features Window Treatments
Appliance Double Oven, Dishwasher, Gas Cooking, Disposal, Gas Water Heater, Microwave, Water Heater
Exterior
Exterior Feature Deck
Parking Features Attached
Garage Spaces 2.0
Fence Back Yard, Fenced, Picket
Pool None, Community
Community Features Community Pool, Home Owners Association, Pool, Tennis Court(s)
Amenities Available Management
Roof Type Composition,Shingle
Porch Rear Porch, Patio, Deck
Garage Yes
Building
Sewer Public Sewer
Water Public
Architectural Style Colonial
Level or Stories Two and One Half
Structure Type Brick,Drywall,Frame,Vinyl Siding
New Construction No
Construction Status Actual
Schools
Elementary Schools Kaechele Elementary
Middle Schools Short Pump
High Schools Deep Run
Others
HOA Fee Include Association Management,Common Areas,Pool(s),Recreation Facilities
Tax ID 739-774-8614
Ownership Individuals
Security Features Security System
Financing Conventional
Read Less

Bought with Nest Realty Group



