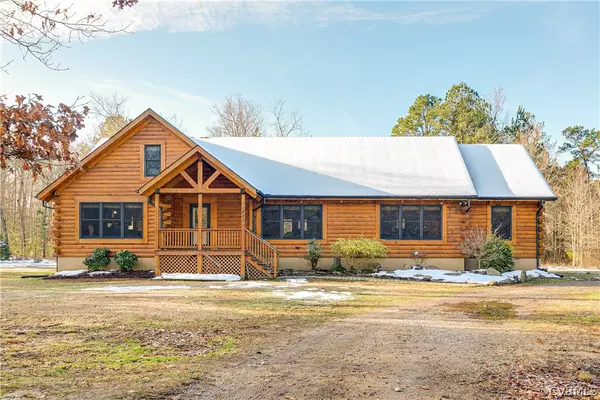For more information regarding the value of a property, please contact us for a free consultation.
11433 Cavell LN Ashland, VA 23005
Want to know what your home might be worth? Contact us for a FREE valuation!

Our team is ready to help you sell your home for the highest possible price ASAP
Key Details
Sold Price $562,000
Property Type Single Family Home
Sub Type Detached
Listing Status Sold
Purchase Type For Sale
Square Footage 2,778 sqft
Price per Sqft $202
Subdivision Eagles Nest
MLS Listing ID 2137324
Sold Date 02/09/22
Style Log Home
Bedrooms 3
Full Baths 3
Half Baths 1
Construction Status Actual
HOA Y/N No
Year Built 2008
Annual Tax Amount $3,292
Tax Year 2021
Lot Size 10.971 Acres
Acres 10.971
Property Description
Rare opportunity to own a true LOG CABIN with gorgeous stone fireplace, exposed beams, and open concept architecture. First floor features large eat-in kitchen, family room with wet bar, and two bedrooms with ensuite bathrooms. The lofted upstairs is perfect for an additional bedroom or home office with the third ensuite bathroom. Situated on 11 private acres with large back deck, this property has plenty of space for entertaining, gardening, hunting, four wheeling, and sport shooting. Amazing natural acreage with pear, apple, and peach trees and plenty of wildlife offering beautiful views from every window. Zoned agricultural with all livestock and horses allowed... existing chickens and chicken coop can convey! Truly a small homesteader's dream, while still only being minutes away from several shopping centers, great schools, South Anna fishing and canoeing access, and all major interstates to Richmond and DC!
Location
State VA
County Hanover
Community Eagles Nest
Area 36 - Hanover
Direction Brook Rd toward Ashland to Cedar Ln, to Elmont Rd to Cavell Ln
Rooms
Basement Crawl Space
Interior
Interior Features Beamed Ceilings, Wet Bar, Bedroom on Main Level, Breakfast Area, Ceiling Fan(s), Dining Area, Eat-in Kitchen, Granite Counters, High Ceilings, Jetted Tub, Kitchen Island, Loft, Bath in Primary Bedroom, Main Level Primary, Pantry, Walk-In Closet(s)
Heating Electric, Heat Pump
Cooling Heat Pump
Flooring Laminate, Partially Carpeted, Tile
Fireplaces Number 1
Fireplaces Type Gas, Stone
Fireplace Yes
Appliance Dryer, Dishwasher, Electric Cooking, Electric Water Heater, Microwave, Oven, Refrigerator, Smooth Cooktop, Stove, Water Softener, Tankless Water Heater, Washer
Laundry Washer Hookup, Dryer Hookup
Exterior
Exterior Feature Deck
Fence None
Pool None
Roof Type Composition,Shingle
Porch Rear Porch, Front Porch, Deck
Garage No
Building
Sewer Septic Tank
Water Well
Architectural Style Log Home
Level or Stories One and One Half
Structure Type Block,Log,Wood Siding
New Construction No
Construction Status Actual
Schools
Elementary Schools Elmont
Middle Schools Liberty
High Schools Patrick Henry
Others
Tax ID 7768-97-6904
Ownership Individuals
Horse Property true
Financing Conventional
Read Less

Bought with Keeton & Co Real Estate



