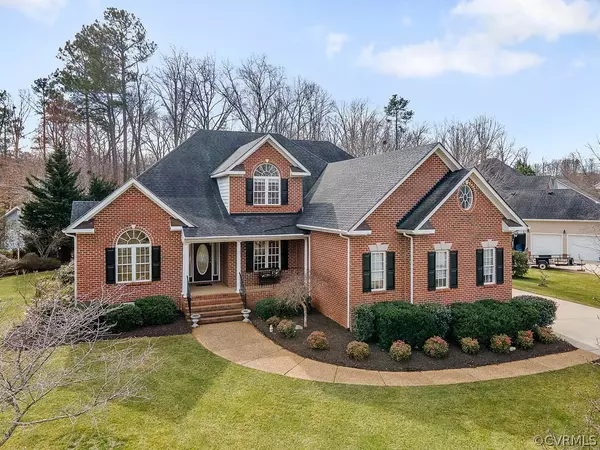For more information regarding the value of a property, please contact us for a free consultation.
14213 Post Mill DR Midlothian, VA 23113
Want to know what your home might be worth? Contact us for a FREE valuation!

Our team is ready to help you sell your home for the highest possible price ASAP
Key Details
Sold Price $675,000
Property Type Single Family Home
Sub Type Detached
Listing Status Sold
Purchase Type For Sale
Square Footage 3,232 sqft
Price per Sqft $208
Subdivision Kings Farm
MLS Listing ID 2205281
Sold Date 04/21/22
Style Two Story,Transitional
Bedrooms 4
Full Baths 3
Half Baths 1
Construction Status Actual
HOA Fees $33/ann
HOA Y/N Yes
Year Built 2004
Annual Tax Amount $4,971
Tax Year 2022
Lot Size 0.580 Acres
Acres 0.58
Property Description
Welcome to this brick-front beauty in popular Riverdowns! This well-built, well maintained home has an open, flowing floor plan which is great for entertaining but also comfortable enough for intimate family gatherings. You'll find vaulted ceilings, hardwood floors and beautiful moldings throughout! Formal rooms grace the front of the home. The family room, centrally located, offers a gas fireplace, and built in bookcases. The kitchen boasts granite countertops, tons of cabinet storage featuring pull out drawers PLUS a breakfast room. Relax in the sunroom with your favorite book or escape to the owner's suite, conveniently located on the first level. It offers a walk-in closet, an en-suite with a double vanity, a soaking tub and a separate shower. Upstairs you'll find 3 generously sized bedrooms and 2 full baths. The largest could make a great rec room or teen suite. Outdoor entertaining will be a breeze on the oversized screen porch and small grilling patio. This home is complete with a 3-car garage, tons of storage, an irrigation system & a detached shed. Top rated Chesterfield schools, proximity to Robious Landing Park & easy access to 288 make this home a perfect choice!
Location
State VA
County Chesterfield
Community Kings Farm
Area 64 - Chesterfield
Direction East on Robious Rd. (Rt 711). Take a Right onto Kings Farm Dr. Right onto Cotesworth Way. Left onto Pond Chase Dr. Right onto Post Mill Dr. Home on your Left.
Rooms
Basement Crawl Space
Interior
Interior Features Bedroom on Main Level, Ceiling Fan(s), Separate/Formal Dining Room, Double Vanity, Eat-in Kitchen, French Door(s)/Atrium Door(s), Granite Counters, High Ceilings, Kitchen Island, Bath in Primary Bedroom, Main Level Primary, Walk-In Closet(s)
Heating Electric, Natural Gas, Zoned
Cooling Zoned
Flooring Partially Carpeted, Tile, Wood
Fireplaces Number 1
Fireplaces Type Gas
Fireplace Yes
Appliance Gas Water Heater
Laundry Washer Hookup, Dryer Hookup
Exterior
Exterior Feature Deck, Sprinkler/Irrigation, Porch, Storage, Shed, Paved Driveway
Parking Features Attached
Garage Spaces 3.0
Fence None
Pool None
Community Features Common Grounds/Area, Home Owners Association
Roof Type Composition,Shingle
Porch Rear Porch, Patio, Screened, Deck, Porch
Garage Yes
Building
Story 2
Sewer Public Sewer
Water Public
Architectural Style Two Story, Transitional
Level or Stories Two
Structure Type Brick,Drywall,Frame,Vinyl Siding
New Construction No
Construction Status Actual
Schools
Elementary Schools Bettie Weaver
Middle Schools Robious
High Schools James River
Others
HOA Fee Include Association Management,Common Areas,Insurance
Tax ID 724-72-45-26-700-000
Ownership Individuals
Security Features Security System
Financing Conventional
Read Less

Bought with RE/MAX Commonwealth



