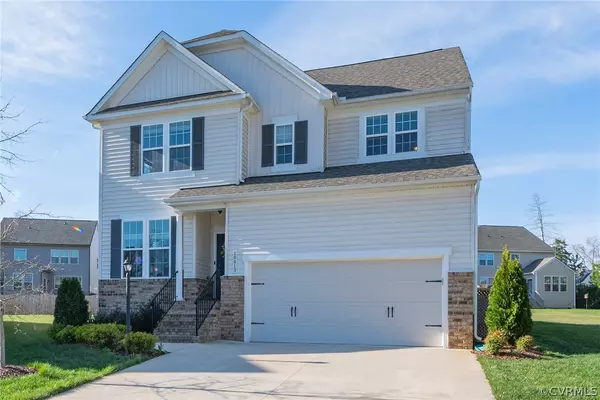For more information regarding the value of a property, please contact us for a free consultation.
10813 Parmele PL Ashland, VA 23005
Want to know what your home might be worth? Contact us for a FREE valuation!

Our team is ready to help you sell your home for the highest possible price ASAP
Key Details
Sold Price $450,000
Property Type Single Family Home
Sub Type Detached
Listing Status Sold
Purchase Type For Sale
Square Footage 2,369 sqft
Price per Sqft $189
Subdivision Providence
MLS Listing ID 2207828
Sold Date 05/27/22
Style Colonial
Bedrooms 3
Full Baths 2
Half Baths 1
Construction Status Actual
HOA Fees $48/qua
HOA Y/N Yes
Year Built 2018
Annual Tax Amount $2,917
Tax Year 2021
Lot Size 0.300 Acres
Acres 0.3
Property Description
Looking for a beautiful home? You will love this 3 bedroom 2.5 bath home located on a cul-de-sac with a larger lot. This home offers a OPEN FLOOR plan, 9ft ceilings, office with French doors, large family room w/ stone gas fireplace. The gorgeous kitchen with upgraded granite counter tops, custom white cabinets, white tile backsplash, Large island w/ seating, gas range, walk in pantry is all open to the dining & family area. Mudroom off kitchen with built in seating and large closet. Upgraded engineered laminate floors on 1st floor, second floor has carpet. The upstairs you will find an open loft area great for a rec room. The owners suit has trayed ceiling, en-suite w/ tile floor, large tiled walk-in shower, double vanity w/ granite counters and walk-in-closet. Two additional bedrooms with walk in closets. Hall bath w/ double vanity, laminate floor. Laundry room with built in cabinets. Second floor has carpet. Enjoy sitting on your screen porch looking out to the large back yard! Extras: 2 car garage w/ built in shelves, Rachio sprinkler control system for back yard, ceiling fans in bedrooms, Blue Bird, bird house will convey. New owners please take care of them!
Location
State VA
County Hanover
Community Providence
Area 36 - Hanover
Rooms
Basement Crawl Space
Interior
Interior Features Tray Ceiling(s), Ceiling Fan(s), Dining Area, Double Vanity, Eat-in Kitchen, French Door(s)/Atrium Door(s), Granite Counters, High Ceilings, Kitchen Island, Loft, Pantry, Recessed Lighting, Walk-In Closet(s)
Heating Natural Gas, Zoned
Cooling Zoned
Flooring Carpet, Laminate, Tile
Fireplaces Number 1
Fireplaces Type Gas
Fireplace Yes
Appliance Dishwasher, Disposal, Gas Water Heater, Ice Maker, Microwave, Oven, Refrigerator, Tankless Water Heater
Laundry Washer Hookup, Dryer Hookup
Exterior
Exterior Feature Paved Driveway
Garage Spaces 2.0
Fence None
Pool None
Community Features Common Grounds/Area, Home Owners Association, Curbs, Gutter(s)
Roof Type Composition,Shingle
Porch Screened
Garage Yes
Building
Lot Description Cul-De-Sac, Level
Story 2
Sewer Public Sewer
Water Public
Architectural Style Colonial
Level or Stories Two
Structure Type Brick,Drywall,Vinyl Siding
New Construction No
Construction Status Actual
Schools
Elementary Schools Kersey Creek
Middle Schools Oak Knoll
High Schools Hanover
Others
HOA Fee Include Common Areas
Tax ID 7880-83-8280
Ownership Individuals
Security Features Smoke Detector(s)
Financing Cash
Read Less

Bought with Joyner Fine Properties
GET MORE INFORMATION




