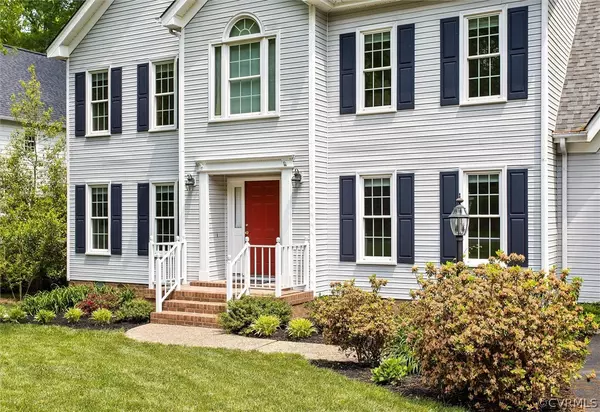For more information regarding the value of a property, please contact us for a free consultation.
6107 Sedgefield TER Midlothian, VA 23112
Want to know what your home might be worth? Contact us for a FREE valuation!

Our team is ready to help you sell your home for the highest possible price ASAP
Key Details
Sold Price $602,000
Property Type Single Family Home
Sub Type Detached
Listing Status Sold
Purchase Type For Sale
Square Footage 2,776 sqft
Price per Sqft $216
Subdivision Woodlake
MLS Listing ID 2210212
Sold Date 06/13/22
Style Two Story,Transitional
Bedrooms 4
Full Baths 2
Half Baths 1
Construction Status Actual
HOA Fees $101/ann
HOA Y/N Yes
Year Built 1994
Annual Tax Amount $3,894
Tax Year 2022
Lot Size 0.293 Acres
Acres 0.293
Property Description
Wonderful Woodlake! Gorgeous transitional on a quiet CUL-DE-SAC w/so much space. New HVAC-2022! Everyone can gather in the huge, bright family room w/vaulted ceiling + skylights + cozy GAS FIREPLACE. Kitchen is a cook's dream w/counters & cabinets galore + big central ISLAND + PANTRY. Lovely MORNING ROOM=perfect for your farmhouse table! Great flow for entertaining. Formal rooms have HARDWOOD & triple crown. FRENCH DOORS connect LR to FR. You will love the awesome SCREENED PORCH w/vaulted ceiling + vinyl rails/trim - ideal place to relax & enjoy private, serene views of the creek. Big DECK. Rear staircase leads to large bedrooms w/ample closet storage + LVP flooring. Primary suite has 9'x8' WALK-IN CLOSET + large luxury en suite w/jetted tub, shower, double vanity & private WC. WALK-UP ATTIC is partially finished - great for work-outs! Private 3rd floor office has AC unit. Built-in shelving in unfinished attic-so much storage! NEW ROOF=2022, Skylights replaced 2022, SEALED CRAWLSPACE w/dehumidifier. Everything you want & need is here & ready for you to move right in. Woolridge ES & Cosby HS are just blocks away. Pools, paths, playgrounds & reservoir access. Come live the good life!
Location
State VA
County Chesterfield
Community Woodlake
Area 62 - Chesterfield
Rooms
Basement Crawl Space
Interior
Interior Features Bookcases, Built-in Features, Cathedral Ceiling(s), Double Vanity, Eat-in Kitchen, French Door(s)/Atrium Door(s), High Ceilings, Jetted Tub, Kitchen Island, Bath in Primary Bedroom, Pantry, Skylights, Walk-In Closet(s)
Heating Forced Air, Natural Gas
Cooling Central Air
Flooring Carpet, Ceramic Tile, Vinyl, Wood
Fireplaces Number 1
Fireplaces Type Gas
Fireplace Yes
Window Features Skylight(s)
Appliance Dryer, Dishwasher, Electric Cooking, Disposal, Microwave, Range, Refrigerator, Stove, Washer
Laundry Dryer Hookup
Exterior
Exterior Feature Deck, Sprinkler/Irrigation, Porch, Paved Driveway
Parking Features Attached
Garage Spaces 2.0
Pool Pool, Community
Community Features Common Grounds/Area, Clubhouse, Community Pool, Dock, Home Owners Association, Lake, Playground, Pond, Pool, Trails/Paths
Roof Type Composition
Porch Rear Porch, Screened, Deck, Porch
Garage Yes
Building
Lot Description Cul-De-Sac
Story 2
Sewer Public Sewer
Water Public
Architectural Style Two Story, Transitional
Level or Stories Two
Structure Type Frame,Vinyl Siding
New Construction No
Construction Status Actual
Schools
Elementary Schools Woolridge
Middle Schools Tomahawk Creek
High Schools Cosby
Others
HOA Fee Include Clubhouse,Common Areas,Pool(s),Recreation Facilities,Water Access
Tax ID 717-67-64-30-200-000
Ownership Individuals
Financing Conventional
Read Less

Bought with Napier REALTORS ERA



