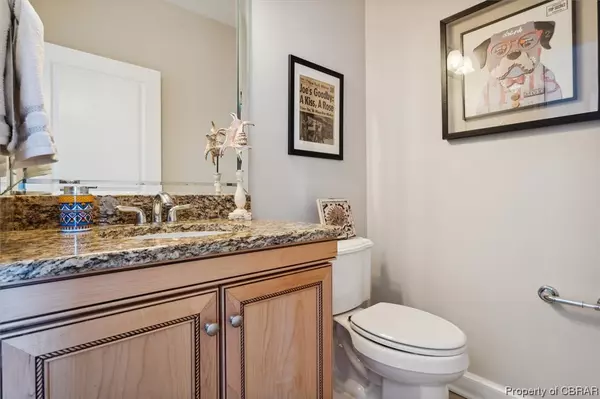For more information regarding the value of a property, please contact us for a free consultation.
670 Town Center DR #412 Newport News, VA 23606
Want to know what your home might be worth? Contact us for a FREE valuation!

Our team is ready to help you sell your home for the highest possible price ASAP
Key Details
Sold Price $335,500
Property Type Condo
Sub Type Condominium
Listing Status Sold
Purchase Type For Sale
Square Footage 1,969 sqft
Price per Sqft $170
MLS Listing ID 2306955
Sold Date 04/13/23
Style Mid Rise
Bedrooms 2
Full Baths 2
Half Baths 1
Construction Status Actual
HOA Fees $572/mo
HOA Y/N Yes
Year Built 2008
Annual Tax Amount $3,956
Tax Year 2023
Lot Size 2,178 Sqft
Acres 0.05
Property Description
Welcome to the Point at City Center where you will enjoy an exquisite living experience. The community is situated right in the center of it all allowing for you to easily access the 8 acre fountain park with great local restaurants, shops and night life while providing security. The community offers gated parking, covered parking garage, secured access building, bbq area and pool. Once inside you will love how you will feel that you can restore and relax now that you are home! The top floor penthouse is filled with natural light & aerial sunrise views, 10ft ceilings, open living space allowing for easy entertaining, the eat in kitchen is a cooks dream with tons of counter space & an island. You will appreciate the quality finishes throughout, new luxury vinyl plank flooring throughout, freshly painted interior and recently replaced hvac. Seller offering to pay the rest of 2023 condo dues with an acceptable contract. Make sure to view the 3D interactive tour to view more!
Location
State VA
County Newport News
Area 126 - Newport News
Interior
Interior Features Bedroom on Main Level, Ceiling Fan(s), Separate/Formal Dining Room, Double Vanity, Eat-in Kitchen, Granite Counters, High Ceilings, Jetted Tub, Main Level Primary, Pantry, Recessed Lighting, Cable TV, Walk-In Closet(s)
Heating Electric, Heat Pump
Cooling Central Air
Flooring Ceramic Tile, Laminate
Appliance Dishwasher, Microwave, Oven, Refrigerator, Stove
Laundry Washer Hookup, Dryer Hookup
Exterior
Pool None, Community
Community Features Elevator, Gated, Pool
Roof Type Tar/Gravel
Handicap Access Accessible Full Bath, Accessible Bedroom, Accessible Elevator Installed, Accessible Kitchen
Garage No
Building
Story 1
Foundation Slab
Sewer Public Sewer
Water Public
Architectural Style Mid Rise
Level or Stories One
Structure Type Brick,Concrete
New Construction No
Construction Status Actual
Schools
Elementary Schools L. F. Palmer
Middle Schools Homer L. Hines
High Schools Warwick
Others
HOA Fee Include Pool(s),Trash
Tax ID 195.00-04-86
Ownership Individuals
Security Features Fire Sprinkler System,Gated Community,Smoke Detector(s)
Financing Cash
Read Less

Bought with EXP Realty LLC



