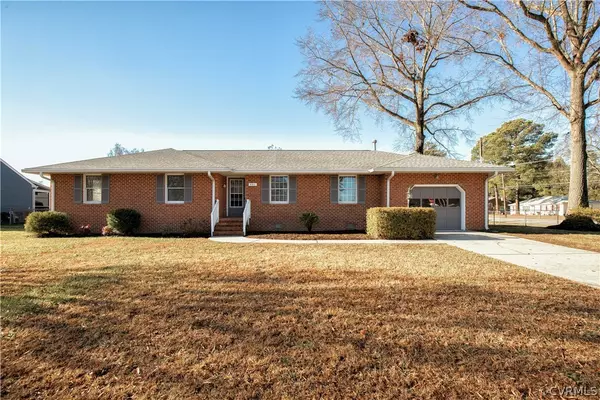For more information regarding the value of a property, please contact us for a free consultation.
401 Whipporwill CT Colonial Heights, VA 23834
Want to know what your home might be worth? Contact us for a FREE valuation!

Our team is ready to help you sell your home for the highest possible price ASAP
Key Details
Sold Price $310,000
Property Type Single Family Home
Sub Type Single Family Residence
Listing Status Sold
Purchase Type For Sale
Square Footage 1,570 sqft
Price per Sqft $197
Subdivision Mallard Cove
MLS Listing ID 2232630
Sold Date 04/14/23
Style Ranch
Bedrooms 3
Full Baths 2
Construction Status Actual
HOA Y/N No
Year Built 1989
Annual Tax Amount $2,615
Tax Year 2022
Lot Size 0.290 Acres
Acres 0.29
Property Description
Look, Sigh, Buy! This nicely maintained 1570 sq ft 3 bedroom, 2 bath ranch is a beauty! Situated on a nice-sized corner lot, the property has been freshly painted throughout, and all new wall-to-wall carpet and vinyl flooring have been installed. Property features a living room and dining room with wall-to-wall carpet, a generous-sized eat-in kitchen with ample new counter tops, and cabinet space, a family room with wall-to-wall carpet, ceiling fan, built-in bookcases and chair rail, a primary bedroom with its own private bath, and 2 additional bedrooms. There is also a laundry room with cabinets. There is a 1 car attached garage, a large deck, and a detached shed. And the backyard is fenced!
Conveniently located to shopping, restaurants, medical facilities, and major interstates. You'll love the benefits of one-level living!
Foundation repairs completed by Stable Foundations and JES. Documentation is provided in supplements.
PLEASE CLICK ON PHOTOS FOR ADDITIONAL PROPERTY INFORMATION
Location
State VA
County Colonial Heights
Community Mallard Cove
Area 55 - Colonial Heights
Direction Conduit Road to Whipporwill Court. Home is on the right, corner of Conduit and Whipporwill Court.
Rooms
Basement Crawl Space
Interior
Interior Features Bookcases, Built-in Features, Bedroom on Main Level, Ceiling Fan(s), Dining Area, Eat-in Kitchen, Laminate Counters, Bath in Primary Bedroom, Main Level Primary
Heating Forced Air, Natural Gas
Cooling Central Air, Electric
Flooring Carpet, Vinyl
Appliance Dishwasher, Exhaust Fan, Gas Cooking, Disposal, Gas Water Heater, Oven, Range Hood, Stove
Laundry Washer Hookup, Dryer Hookup
Exterior
Exterior Feature Deck, Storage, Shed, Paved Driveway
Parking Features Attached
Garage Spaces 1.0
Fence Back Yard, Chain Link, Fenced
Pool None
Roof Type Shingle
Porch Deck
Garage Yes
Building
Lot Description Cleared, Level
Story 1
Sewer Public Sewer
Water Public
Architectural Style Ranch
Level or Stories One
Structure Type Brick,Brick Veneer,Drywall,Frame
New Construction No
Construction Status Actual
Schools
Elementary Schools Tussing
Middle Schools Colonial Heights
High Schools Colonial Heights
Others
Tax ID 6603-09-0A-009
Ownership Estate,Other
Financing VA
Special Listing Condition Estate, Other
Read Less

Bought with First Choice Realty
GET MORE INFORMATION




