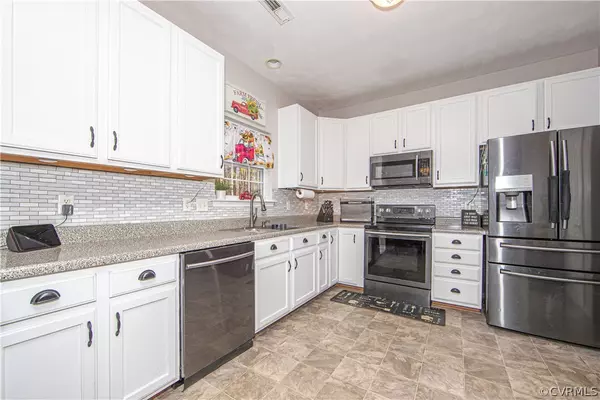For more information regarding the value of a property, please contact us for a free consultation.
8429 Jordan Heights LN North Dinwiddie, VA 23803
Want to know what your home might be worth? Contact us for a FREE valuation!

Our team is ready to help you sell your home for the highest possible price ASAP
Key Details
Sold Price $315,000
Property Type Single Family Home
Sub Type Single Family Residence
Listing Status Sold
Purchase Type For Sale
Square Footage 2,094 sqft
Price per Sqft $150
Subdivision Lake Jordan Phase I
MLS Listing ID 2300718
Sold Date 02/28/23
Style Two Story
Bedrooms 4
Full Baths 2
Half Baths 1
Construction Status Actual
HOA Fees $66/qua
HOA Y/N Yes
Year Built 2007
Annual Tax Amount $1,860
Tax Year 2022
Lot Size 0.510 Acres
Acres 0.51
Property Description
Welcome to Lake Jordan!! Entering the home you will find beautiful hardwood floors running throughout most of the first floor along with 9ft ceilings. The Large living room displays great views of the of the lake, gas fireplace with mantle, and has been freshly painted. The office/dinning room also has great views of the lake and features hardwood floors. The kitchen features white cabinets, backsplash, black stainless appliances, pantry, a rear sliding glass door to the back deck, and has been freshly painted. The backyard is fully fenced in and has large composite deck with above ground swimming pool. Down stairs you will also find a laundry/mud room entrance from the garage. Upstairs the primary bedroom has a large walk in closet and en suite bath with shower, soaking tub, and double vanity. There are 3 more generously sized bedrooms and a hall bath. Seller will give purchaser a credit for new carpet to be install on the entire second floor. This home also features a 2 car attached garage, paved driveway, high speed internet, detached storage shed, and concrete front porch. The community offer a pool, lake, clubhouse, playground, and basketball court to all of its owners.
Location
State VA
County Dinwiddie
Community Lake Jordan Phase I
Area 61 - Dinwiddie
Body of Water Lake Jordan
Rooms
Basement Crawl Space
Interior
Interior Features Ceiling Fan(s), Dining Area, Separate/Formal Dining Room, Double Vanity, Eat-in Kitchen, Fireplace, Garden Tub/Roman Tub, High Ceilings, High Speed Internet, Laminate Counters, Bath in Primary Bedroom, Pantry, Cable TV, Wired for Data, Walk-In Closet(s)
Heating Electric, Heat Pump
Cooling Heat Pump
Flooring Carpet, Vinyl, Wood
Fireplaces Number 1
Fireplaces Type Gas
Fireplace Yes
Appliance Dishwasher, Electric Cooking, Electric Water Heater, Microwave, Range
Laundry Washer Hookup, Dryer Hookup
Exterior
Exterior Feature Deck, Paved Driveway
Parking Features Attached
Garage Spaces 2.0
Fence Fenced, Picket, Privacy
Pool Above Ground, Pool, Community
Community Features Basketball Court, Beach, Common Grounds/Area, Clubhouse, Home Owners Association, Lake, Playground, Pond, Pool, Street Lights
Waterfront Description Lake,Walk to Water
View Y/N Yes
View Water
Roof Type Shingle
Porch Front Porch, Deck
Garage Yes
Building
Story 2
Sewer Public Sewer
Water Public
Architectural Style Two Story
Level or Stories Two
Additional Building Shed(s)
Structure Type Drywall,Frame,Vinyl Siding
New Construction No
Construction Status Actual
Schools
Elementary Schools Southside
Middle Schools Dinwiddie
High Schools Dinwiddie
Others
HOA Fee Include Clubhouse,Common Areas,Pool(s),Water Access
Tax ID 33D-1-8
Ownership Individuals
Financing Conventional
Read Less

Bought with EXP Realty LLC



