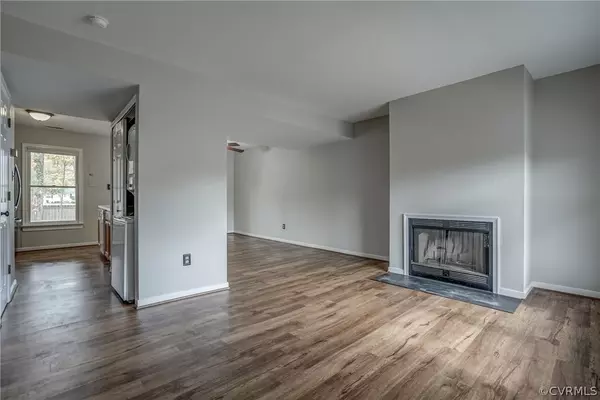For more information regarding the value of a property, please contact us for a free consultation.
129 Arlington SQ Ashland, VA 23005
Want to know what your home might be worth? Contact us for a FREE valuation!

Our team is ready to help you sell your home for the highest possible price ASAP
Key Details
Sold Price $225,000
Property Type Townhouse
Sub Type Townhouse
Listing Status Sold
Purchase Type For Sale
Square Footage 1,121 sqft
Price per Sqft $200
Subdivision Arlington Square
MLS Listing ID 2230212
Sold Date 03/03/23
Style Row House
Bedrooms 3
Full Baths 1
Half Baths 1
Construction Status Actual
HOA Fees $170/mo
HOA Y/N Yes
Year Built 1992
Annual Tax Amount $1,247
Tax Year 2022
Property Description
Spacious 3 Bedroom townhome located in the heart of Ashland within walking distance to shopping, restaurants, the train station, and Randolph Macon College and less than 20 miles from downtown Richmond! Move-in ready with NEWLY PAINTED INTERIOR, and LVP FLOORING. Inviting full front porch. The Family Room has a wood-burning fireplace and opens into the Dining Area. Kitchen with breakfast bar and all appliances convey including newer stainless steel refrigerator, electric range, microwave plus dishwasher and stackable washer/dryer. Half Bath down. Sliding door access to fenced-in deck for outdoor entertaining and an attached storage shed. Upstairs you will find a large Primary Bedroom plus 2 secondary Bedrooms, all with ceiling fan/lights. Large Full Bath with lots of counter space and private WC and tub/shower. The community has a pool, clubhouse (can be reserved for functions), playground/basketball. Landscaping is included for care-free living! Up to 2 pets allowed.
Location
State VA
County Hanover
Community Arlington Square
Area 36 - Hanover
Interior
Interior Features Ceiling Fan(s), Dining Area, Double Vanity, Fireplace, Cable TV, Window Treatments
Heating Electric, Heat Pump
Cooling Heat Pump
Flooring Vinyl
Fireplaces Number 1
Fireplaces Type Wood Burning
Fireplace Yes
Window Features Window Treatments
Appliance Washer/Dryer Stacked, Dishwasher, Electric Cooking, Electric Water Heater, Disposal, Microwave, Refrigerator, Smooth Cooktop
Laundry Stacked
Exterior
Exterior Feature Deck, Porch, Storage, Shed
Fence Decorative, Fenced
Pool Pool, Community
Community Features Basketball Court, Common Grounds/Area, Clubhouse, Home Owners Association, Playground, Pool
Amenities Available Landscaping
Roof Type Composition
Porch Front Porch, Deck, Porch
Garage No
Building
Story 2
Foundation Slab
Sewer Public Sewer
Water Public
Architectural Style Row House
Level or Stories Two
Structure Type Drywall,Frame,Vinyl Siding
New Construction No
Construction Status Actual
Schools
Elementary Schools John M. Gandy
Middle Schools Liberty
High Schools Patrick Henry
Others
HOA Fee Include Clubhouse,Common Areas,Maintenance Grounds,Maintenance Structure,Pool(s),Snow Removal
Tax ID 7870-80-6418
Ownership Individuals
Financing FHA
Read Less

Bought with BHG Base Camp
GET MORE INFORMATION




