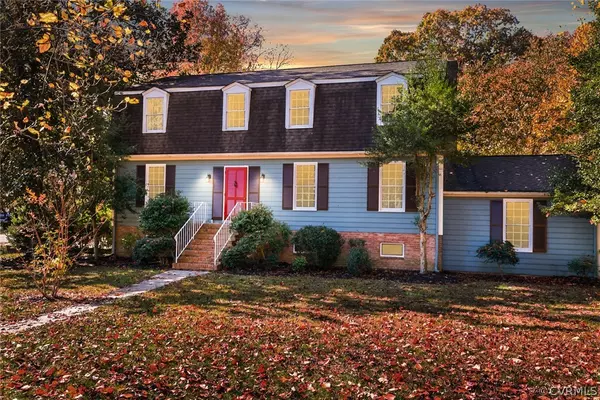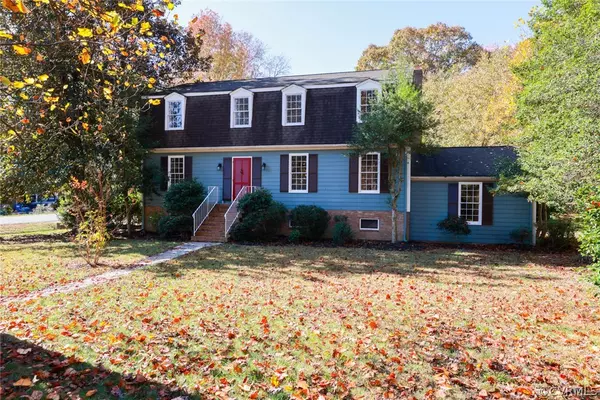For more information regarding the value of a property, please contact us for a free consultation.
2030 Teddington DR Chesterfield, VA 23235
Want to know what your home might be worth? Contact us for a FREE valuation!

Our team is ready to help you sell your home for the highest possible price ASAP
Key Details
Sold Price $385,000
Property Type Single Family Home
Sub Type Single Family Residence
Listing Status Sold
Purchase Type For Sale
Square Footage 3,179 sqft
Price per Sqft $121
Subdivision Surreywood
MLS Listing ID 2229591
Sold Date 01/24/23
Style Dutch Colonial,Two Story
Bedrooms 5
Full Baths 3
Half Baths 1
Construction Status Actual
HOA Fees $8/ann
HOA Y/N Yes
Year Built 1972
Annual Tax Amount $3,118
Tax Year 2022
Lot Size 0.378 Acres
Acres 0.378
Property Description
This 5 bedroom, 3.5 bath Dutch Colonial in Chesterfield is sure to meet all your lifestyle needs. The first floor features a large updated eat-in kitchen open to the great room with brick fireplace & beautiful built-ins plus formal dining and living room spaces that offer a classic feel with flexible uses. The most unique part of this home is the private in-law suite that completes the first level. The separate suite includes an ensuite bath, kitchenette, and large den area with a fireplace and access to the unfinished walkout basement and rear patio—perfect for multi-generational living, out-of-town guests, or even an in-home office space. The second level of the home features the spacious primary bedroom with walk-up attic access and an updated ensuite bath, 3 sizeable guest bedrooms, and a guest bath. Outside offers a large rear deck overlooking the backyard. Fresh paint and refinished hardwood floors throughout make this home turn-key ready for any buyer ready to add their own personal touches. Located in the Surreywood community, you're just minutes from all the amenities that make life easier plus optional access to the community lake, tennis courts, playground, and pool.
Location
State VA
County Chesterfield
Community Surreywood
Area 62 - Chesterfield
Direction Elkhardt to Elmart to Marwood to Teddington
Rooms
Basement Full, Partially Finished, Walk-Out Access
Interior
Interior Features Bookcases, Built-in Features, Bedroom on Main Level, Separate/Formal Dining Room, Eat-in Kitchen, Fireplace, Granite Counters, Bath in Primary Bedroom, Main Level Primary
Heating Electric, Heat Pump, Zoned
Cooling Central Air, Heat Pump, Zoned
Flooring Wood
Fireplaces Number 2
Fireplaces Type Masonry
Fireplace Yes
Appliance Dishwasher, Electric Water Heater, Oven, Refrigerator, Stove
Laundry Washer Hookup, Dryer Hookup
Exterior
Exterior Feature Deck, Unpaved Driveway
Fence None
Pool Community, Pool
Roof Type Composition,Shingle
Porch Stoop, Deck
Garage No
Building
Lot Description Corner Lot
Story 2
Sewer Public Sewer
Water Public
Architectural Style Dutch Colonial, Two Story
Level or Stories Two
Structure Type Block,Drywall,Frame,Hardboard
New Construction No
Construction Status Actual
Schools
Elementary Schools A. M. Davis
Middle Schools Providence
High Schools Monacan
Others
HOA Fee Include Pool(s)
Tax ID 760-69-73-68-700-000
Ownership Individuals
Financing Conventional
Read Less

Bought with Virginia Capital Realty



