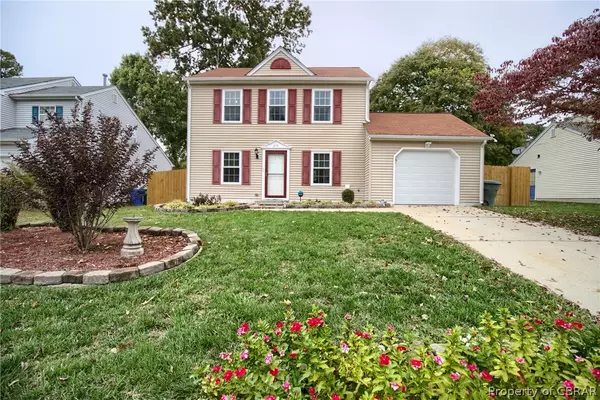For more information regarding the value of a property, please contact us for a free consultation.
619 Cristal DR Newport News, VA 23608
Want to know what your home might be worth? Contact us for a FREE valuation!

Our team is ready to help you sell your home for the highest possible price ASAP
Key Details
Sold Price $250,000
Property Type Single Family Home
Sub Type Single Family Residence
Listing Status Sold
Purchase Type For Sale
Square Footage 1,300 sqft
Price per Sqft $192
Subdivision Kings Charter
MLS Listing ID 2229223
Sold Date 11/28/22
Style Two Story
Bedrooms 3
Full Baths 2
Half Baths 1
Construction Status Actual
HOA Fees $30/ann
HOA Y/N Yes
Year Built 1993
Annual Tax Amount $2,876
Tax Year 2023
Lot Size 7,405 Sqft
Acres 0.17
Property Description
Meticulous landscaping invites you in-ceramic tiled foyer, open concept living & dining area w/beautiful fireplace with ceramic surround & cherry floors. Kitchen w/granite counter tops & decorative backsplash, extended peninsula for casual dining, ceramic tiled half bath & separate utility rm accessing attached garage w/built in storage. Lg. primary bedroom suite & walk-in closet, 2 additional bedrooms, & huge floored attic for storage. Sliding doors lead to completely fenced back yard w/2nd entrance from neighboring cul de sac makes access easy for boat/camper storage or overflow guest parking convenient to visitors in this beautiful backyard w/deck, gas grill connection, sheds & patio. Generator wired, Low maintenance, Electric panel upgraded, double pane,tilt sash,vinyl clad replacement windows, Fios internet, Architectural shingles w/added ridge ventless 10 yrs old. Fantastic location convenient to Fort Eustis Military Base, convenient to shopping, hospital & Woodside High School
Location
State VA
County Newport News
Community Kings Charter
Area 126 - Newport News
Direction GPS
Interior
Interior Features Ceiling Fan(s), Dining Area, Eat-in Kitchen, High Speed Internet, Bath in Primary Bedroom, Pantry, Recessed Lighting, Cable TV, Wired for Data, Walk-In Closet(s)
Heating Heat Pump, Natural Gas
Cooling Central Air, Heat Pump
Flooring Ceramic Tile, Partially Carpeted, Wood
Fireplaces Number 1
Fireplaces Type Electric, Ventless
Fireplace Yes
Window Features Thermal Windows
Appliance Dryer, Dishwasher, Disposal, Gas Water Heater, Refrigerator, Stove, Water Heater, Washer
Laundry Washer Hookup, Dryer Hookup
Exterior
Exterior Feature Deck, Lighting, Out Building(s), Storage, Shed, Paved Driveway
Parking Features Attached
Garage Spaces 1.0
Fence Back Yard, Privacy, Fenced
Pool None
Community Features Curbs, Gutter(s), Sidewalks
Roof Type Composition
Porch Deck
Garage Yes
Building
Lot Description Cleared, Landscaped, Level
Story 2
Sewer Public Sewer
Water Public
Architectural Style Two Story
Level or Stories Two
Additional Building Outbuilding, Shed(s), Storage
Structure Type Drywall,Frame,Vinyl Siding
New Construction No
Construction Status Actual
Schools
Elementary Schools Richneck
Middle Schools Ella Fitzgerald
High Schools Woodside
Others
Tax ID 060.00-02-70
Ownership Individuals
Security Features Smoke Detector(s)
Financing Conventional
Read Less

Bought with Non MLS Member



