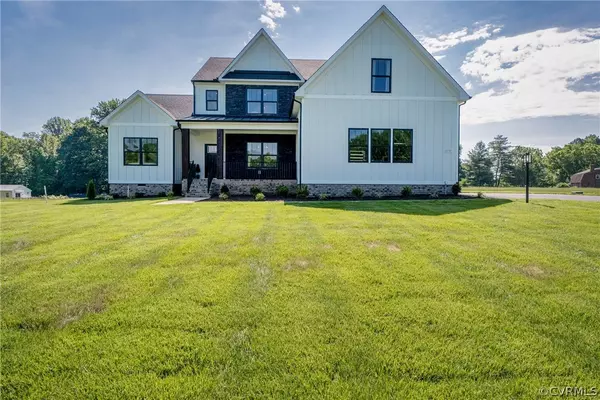For more information regarding the value of a property, please contact us for a free consultation.
13350 Riva CT Ashland, VA 23005
Want to know what your home might be worth? Contact us for a FREE valuation!

Our team is ready to help you sell your home for the highest possible price ASAP
Key Details
Sold Price $780,000
Property Type Single Family Home
Sub Type Single Family Residence
Listing Status Sold
Purchase Type For Sale
Square Footage 3,464 sqft
Price per Sqft $225
Subdivision Riva Ridge
MLS Listing ID 2224375
Sold Date 12/16/22
Style Farmhouse,Modern,Two Story
Bedrooms 5
Full Baths 3
Half Baths 1
Construction Status Actual
HOA Fees $33/ann
HOA Y/N Yes
Year Built 2022
Annual Tax Amount $3,576
Tax Year 2022
Lot Size 5.260 Acres
Acres 5.26
Property Description
MODEL HOME FOR SALE, MOVE IN READY! Be in your new home for the holidays! Meet the Hanover with modern farmhouse elevation and black windows, 3 car attached garage, full front porch, screened back porch and patio with full outdoor kitchen on 5.26 acres. This home has it all! Off the entryway is a large flex room to use as a formal dining or office. The family room, gourmet kitchen and morning room opens across the rear of the home, leading to a large mudroom with additional 1st floor laundry and powder room with access to the garage. Spacious first-floor primary with spa bathroom, sitting room and double custom closets. Upstairs you will find 4 additional bedrooms and two baths with an open loft, laundry, and additional finished flex space. Must see upgrades. Gourmet kitchen w/ built in stainless appliances & hood, island, backsplash, and custom pantry. Fully upgraded primary bath with freestanding tub, tile shower, rainfall shower, massage jets, bench, and niche. Fireplace, 9' ceilings, custom home hub office space, upgraded flooring & lighting throughout, craftsman trim and fixtures, sod, irrigation and more. Bring your family and move right in! Ask about our incentives!
Location
State VA
County Hanover
Community Riva Ridge
Area 36 - Hanover
Direction From 1-95 , take the Ashland exit, go West on Hwy 54 through Ashland. Community is on the left 3 miles from the town center and railroad tracks. Community is prior to Blanton Road traffic light.
Rooms
Basement Crawl Space
Interior
Interior Features Breakfast Area, Separate/Formal Dining Room, Eat-in Kitchen, Granite Counters, Garden Tub/Roman Tub, High Ceilings, Kitchen Island, Loft, Main Level Primary, Pantry, Recessed Lighting, Walk-In Closet(s)
Heating Electric, Propane, Zoned
Cooling Electric, Zoned
Flooring Carpet, Tile, Wood
Fireplaces Number 1
Fireplaces Type Gas, Stone
Fireplace Yes
Appliance Dishwasher, Electric Cooking, Microwave, Oven, Propane Water Heater, Range, Range Hood
Laundry Washer Hookup, Dryer Hookup
Exterior
Exterior Feature Porch, Gas Grill, Paved Driveway
Parking Features Attached
Garage Spaces 3.0
Pool None
Roof Type Asphalt
Porch Front Porch, Patio, Screened, Porch
Garage Yes
Building
Lot Description Cleared
Story 2
Sewer Septic Tank
Water Community/Coop, Shared Well
Architectural Style Farmhouse, Modern, Two Story
Level or Stories Two
Structure Type Drywall,Frame,HardiPlank Type,Stone
New Construction Yes
Construction Status Actual
Schools
Elementary Schools Henry Clay
Middle Schools Liberty
High Schools Patrick Henry
Others
HOA Fee Include Common Areas,Road Maintenance
Tax ID 786860986
Ownership Corporate
Horse Property true
Financing Cash
Special Listing Condition Corporate Listing
Read Less

Bought with Realty Richmond



