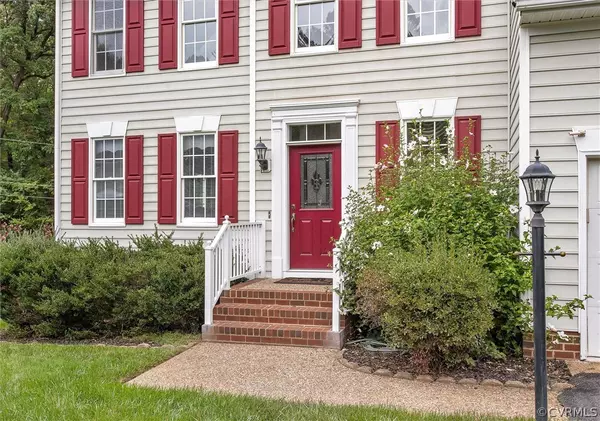For more information regarding the value of a property, please contact us for a free consultation.
8001 Ainsdale LN Chesterfield, VA 23832
Want to know what your home might be worth? Contact us for a FREE valuation!

Our team is ready to help you sell your home for the highest possible price ASAP
Key Details
Sold Price $401,129
Property Type Single Family Home
Sub Type Single Family Residence
Listing Status Sold
Purchase Type For Sale
Square Footage 2,530 sqft
Price per Sqft $158
Subdivision Birkdale
MLS Listing ID 2224076
Sold Date 10/19/22
Style Two Story,Transitional
Bedrooms 4
Full Baths 2
Half Baths 1
Construction Status Actual
HOA Fees $33/qua
HOA Y/N Yes
Year Built 1996
Annual Tax Amount $3,156
Tax Year 2022
Lot Size 0.308 Acres
Acres 0.308
Property Description
Beautiful Birkdale Beauty sitting in a quiet Cul-de-sac! This private lot boasts a 1/3 acre yard with irrigation. The property features everything you would want including Vinyl Siding & Windows, New Roof 2019, New HVAC 2017, New Hot Water Heater 2018 & new Stainless stove, microwave & dishwasher in 2022. Enter the 2-Story foyer with open staircase, Chandelier & Hardwoods. A Living room or possible office & Dining Room area w Hardwoods sit to the left. The renovated Kitchen is nice & bright with newer White Cabinetry, Corian Counters, Tile Flooring & Backsplash, & Stainless appliances and opens to the Family Room w Gas FP. There is a hall bath on this level as well. Upstairs you have the Owner's suite w a beautifully renovated en suite bath w Tile Shower, Dual Granite sinks & a soaking tub. Three more bedrooms, a full hall bath & laundry room complete the upstairs. The private backyard boasts a nice deck for relaxing in the evenings! Gutter Guards! Enjoy the public golf course & pool that Birkdale has to offer for a fee or take a stroll down the sidewalks equipped with dog walking stations & a couple of Gazebos w libraries. Showings start Sept 9th.
Location
State VA
County Chesterfield
Community Birkdale
Area 54 - Chesterfield
Direction Hull St W to left on Winterpock, left into Birkdale, left on Royal Birkdale, right on Ainsdale, end of the cul de sac.
Rooms
Basement Crawl Space
Interior
Interior Features Ceiling Fan(s), Double Vanity, Eat-in Kitchen, Garden Tub/Roman Tub, High Ceilings, Bath in Primary Bedroom, Pantry, Solid Surface Counters, Walk-In Closet(s)
Heating Forced Air, Natural Gas
Cooling Central Air
Flooring Partially Carpeted, Tile, Wood
Fireplaces Number 1
Fireplaces Type Gas
Fireplace Yes
Appliance Dishwasher, Electric Cooking, Disposal, Gas Water Heater, Microwave, Oven
Laundry Washer Hookup, Dryer Hookup
Exterior
Exterior Feature Deck, Sprinkler/Irrigation, Porch
Garage Spaces 2.0
Fence None
Pool Pool, Community
Community Features Common Grounds/Area, Community Pool, Golf, Home Owners Association, Lake, Pond, Pool, Putting Green, Trails/Paths
Amenities Available Management
Waterfront Description Pond
Roof Type Composition
Porch Front Porch, Deck, Porch
Garage Yes
Building
Lot Description Cul-De-Sac
Story 2
Sewer Public Sewer
Water Public
Architectural Style Two Story, Transitional
Level or Stories Two
Structure Type Drywall,Frame,Vinyl Siding
New Construction No
Construction Status Actual
Schools
Elementary Schools Spring Run
Middle Schools Bailey Bridge
High Schools Manchester
Others
HOA Fee Include Association Management,Common Areas
Tax ID 724-66-84-89-100-000
Ownership Individuals
Security Features Smoke Detector(s)
Financing VA
Read Less

Bought with Napier REALTORS ERA
GET MORE INFORMATION




