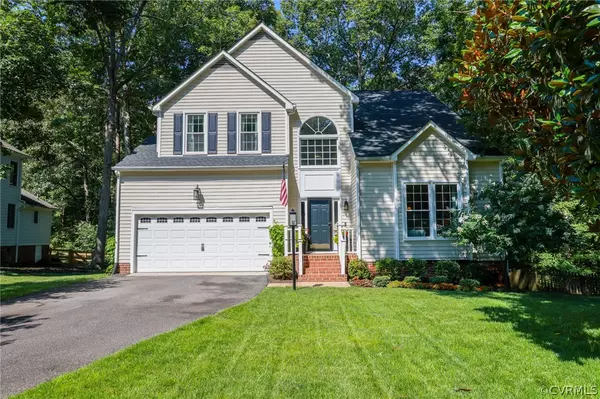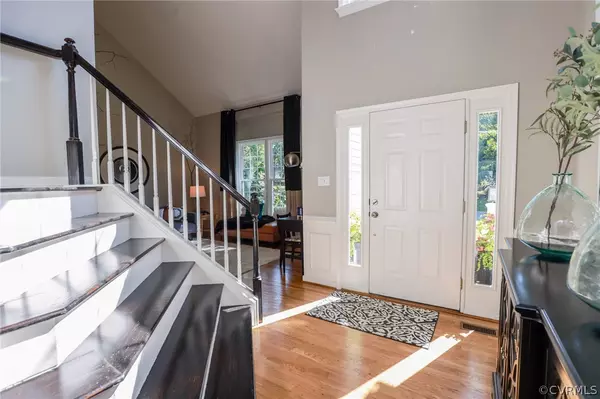For more information regarding the value of a property, please contact us for a free consultation.
5902 Martin Glen RD Midlothian, VA 23112
Want to know what your home might be worth? Contact us for a FREE valuation!

Our team is ready to help you sell your home for the highest possible price ASAP
Key Details
Sold Price $470,000
Property Type Single Family Home
Sub Type Detached
Listing Status Sold
Purchase Type For Sale
Square Footage 2,205 sqft
Price per Sqft $213
Subdivision Woodlake
MLS Listing ID 2219265
Sold Date 08/30/22
Style Two Story,Transitional
Bedrooms 4
Full Baths 2
Half Baths 1
Construction Status Actual
HOA Fees $102/mo
HOA Y/N Yes
Year Built 1995
Annual Tax Amount $3,257
Tax Year 2022
Lot Size 9,496 Sqft
Acres 0.218
Property Description
STYLISH AND UPDATED transitional home in the highly-desirable Woodlake community. Sad owners are being transferred -- their loss is your gain. Features UPDATED KITCHEN AND BATHS, a 2-story foyer, HARDWOOD floors, vaulted living room, family room with gas fireplace, formal dining room, screened in porch with attached deck, irrigation system, a 2-car garage, and SO MUCH MORE! The eat-in kitchen boasts honed granite counters, tile backsplash, and stainless steel appliances. The bathrooms have been updated with NEW flooring, vanities, fixtures, and tile surround. NEW windows installed 2021. Roof (2018), HVAC (2016), Gas Hot Water Heater (2011).
Location
State VA
County Chesterfield
Community Woodlake
Area 62 - Chesterfield
Direction Lake Bluff Parkway to Martin Glen Rd.
Rooms
Basement Crawl Space
Interior
Interior Features Cathedral Ceiling(s), Separate/Formal Dining Room, Eat-in Kitchen, Granite Counters, High Ceilings, Bath in Primary Bedroom
Heating Forced Air, Natural Gas
Cooling Central Air
Flooring Carpet, Tile, Wood
Fireplaces Number 1
Fireplaces Type Gas
Fireplace Yes
Window Features Thermal Windows
Appliance Dryer, Dishwasher, Gas Water Heater, Microwave, Oven, Refrigerator, Smooth Cooktop, Stove, Washer
Exterior
Exterior Feature Deck, Porch, Paved Driveway
Parking Features Attached
Garage Spaces 2.0
Fence None
Pool Pool, Community
Community Features Boat Facilities, Common Grounds/Area, Clubhouse, Dock, Fitness, Home Owners Association, Lake, Marina, Playground, Park, Pond, Pool, Sports Field, Tennis Court(s), Trails/Paths
Amenities Available Management
Waterfront Description Water Access
Porch Screened, Deck, Porch
Garage Yes
Building
Lot Description Landscaped
Story 2
Sewer Public Sewer
Water Public
Architectural Style Two Story, Transitional
Level or Stories Two
Structure Type Drywall,Frame,Vinyl Siding
New Construction No
Construction Status Actual
Schools
Elementary Schools Woolridge
Middle Schools Tomahawk Creek
High Schools Cosby
Others
HOA Fee Include Clubhouse,Common Areas,Pool(s),Recreation Facilities,Water Access
Tax ID 716-67-66-37-800-000
Ownership Individuals
Financing Conventional
Read Less

Bought with EXP Realty LLC



