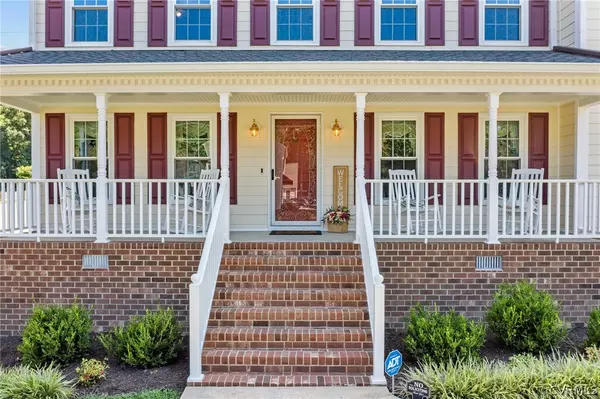For more information regarding the value of a property, please contact us for a free consultation.
5113 Sir Sagamore DR North Chesterfield, VA 23237
Want to know what your home might be worth? Contact us for a FREE valuation!

Our team is ready to help you sell your home for the highest possible price ASAP
Key Details
Sold Price $435,000
Property Type Single Family Home
Sub Type Detached
Listing Status Sold
Purchase Type For Sale
Square Footage 3,584 sqft
Price per Sqft $121
Subdivision Kingsland Woods
MLS Listing ID 2220169
Sold Date 09/09/22
Style Two Story,Transitional
Bedrooms 5
Full Baths 2
Half Baths 1
Construction Status Actual
HOA Y/N No
Year Built 1990
Annual Tax Amount $2,909
Tax Year 2021
Lot Size 0.751 Acres
Acres 0.751
Property Description
When you need BIG and AFFORDABLE! 5 bedrooms PLUS 2 more bonus rooms for office/exercise/kids room. This just feels like home when you walk in! Beautiful hardwood floors, freshly painted, bright family room with lots of windows and gas FP, separate living and dining rooms too, as well as a bonus room downstairs w/french doors. The spacious eat-in kitchen has room for the most industrious chef. Upstairs, are 3 large bedrooms, and another bonus room. The Primary bedroom has a walk-in closet and an ensuite bath with a jetted tub, shower and double vanity. The 2nd bonus room has stairs to 2 more bedrooms and loft area on the 3rd floor. Everybody gets their own room! This home boasts 3 heat pumps, so each level can be comfortable. The new Trex deck overlooks the beautiful .75 acre property. You have so much room to play! The detached shed at the back of the property also conveys. This home has been lovingly maintained with so much work done. 2022 -Painted interior, Encapsulated crawl & new tankless WH. 2021-New roof, gutters and TREX deck, 2020-new Hardiplank siding and new windows, and 2018 replaced one of the HVAC units (others 2009). Make your appointment today! This is a rare find!
Location
State VA
County Chesterfield
Community Kingsland Woods
Area 52 - Chesterfield
Direction Iron bridge to Kingsland Rd, right on Salem Church, Left on Sir Sagamore Dr. Home on Right.
Rooms
Basement Crawl Space
Interior
Interior Features Bookcases, Built-in Features, Ceiling Fan(s), Separate/Formal Dining Room, Double Vanity, Eat-in Kitchen, French Door(s)/Atrium Door(s), Pantry, Tile Countertop, Tile Counters, Walk-In Closet(s), Central Vacuum
Heating Electric, Heat Pump, Zoned
Cooling Central Air, Heat Pump, Zoned
Flooring Partially Carpeted, Vinyl, Wood
Fireplaces Number 1
Fireplaces Type Gas
Equipment Generator
Fireplace Yes
Window Features Thermal Windows
Appliance Dishwasher, Electric Cooking, Disposal, Gas Water Heater, Microwave, Oven, Refrigerator, Smooth Cooktop, Tankless Water Heater
Laundry Washer Hookup, Dryer Hookup
Exterior
Exterior Feature Deck, Sprinkler/Irrigation, Storage, Shed, Paved Driveway
Parking Features Attached
Garage Spaces 1.5
Fence Partial
Pool None
Porch Front Porch, Deck
Garage Yes
Building
Lot Description Level
Story 3
Sewer Public Sewer
Water Public
Architectural Style Two Story, Transitional
Level or Stories Three Or More
Structure Type Drywall,Frame,HardiPlank Type
New Construction No
Construction Status Actual
Schools
Elementary Schools Beulah
Middle Schools Salem
High Schools Bird
Others
Tax ID 779-67-03-16-100-000
Ownership Individuals
Financing FHA
Read Less

Bought with ICON Realty Group
GET MORE INFORMATION




