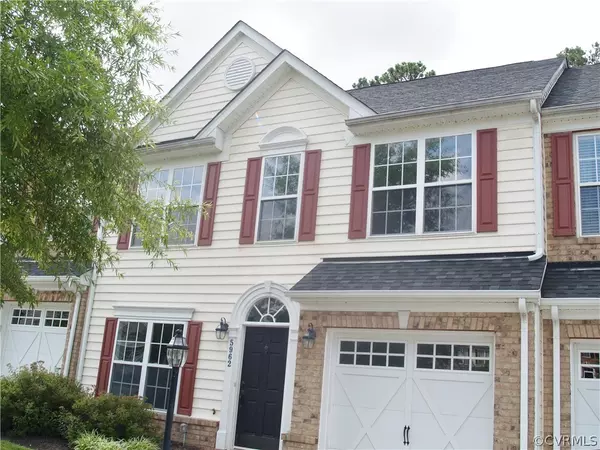For more information regarding the value of a property, please contact us for a free consultation.
5962 Flowering Peach LN Providence Forge, VA 23140
Want to know what your home might be worth? Contact us for a FREE valuation!

Our team is ready to help you sell your home for the highest possible price ASAP
Key Details
Sold Price $280,000
Property Type Townhouse
Sub Type Townhouse
Listing Status Sold
Purchase Type For Sale
Square Footage 2,087 sqft
Price per Sqft $134
Subdivision Oakmont Villas
MLS Listing ID 2219302
Sold Date 08/17/22
Style Row House
Bedrooms 3
Full Baths 2
Half Baths 1
Construction Status Actual
HOA Fees $197/mo
HOA Y/N Yes
Year Built 2008
Annual Tax Amount $1,596
Tax Year 2022
Lot Size 3,136 Sqft
Acres 0.072
Property Description
Conveniently located townhome at Oakmont Villas, bordering wooded undeveloped area to rear, and part of the Kentlands Planned Development community. Spacious floorplan with plenty of closets and storage, including a second level walk in attic/mechanical room. The home has been freshly painted and is ready for new owners! Laminate wood floors in dining room, hall, 1/2 bath, and living room; ceramic tile floors in kitchen, baths, and sunroom; carpet in bedrooms and loft. Finished and painted garage, including the floor. Laundry closet, coat closet, pantry, and general maintenance/storage closet on 1st level. Enjoy Royal New Kent and Brickshire golf courses in the Kentlands PUD neighborhood, each with clubhouses and dining establishments. Rosie's Gaming Emporium and Colonial Downs horse racetrack are also within the Kentlands community, all just off Interstate 64 at Exit 214, halfway between Richmond and Williamsburg.
Location
State VA
County New Kent
Community Oakmont Villas
Area 46 - New Kent
Direction I-64 East to Exit 214; right on Rt. 155 to Kentland Trail; left on Kentland Trail to Flowering Peach Ln.; Right on Flowering Peach; 2nd townhome on right.
Interior
Interior Features Bedroom on Main Level, Tray Ceiling(s), Separate/Formal Dining Room, High Ceilings, High Speed Internet, Jetted Tub, Laminate Counters, Bath in Primary Bedroom, Main Level Primary, Cable TV, Wired for Data, Walk-In Closet(s)
Heating Electric, Heat Pump
Cooling Central Air
Flooring Ceramic Tile, Laminate, Partially Carpeted
Appliance Dishwasher, Electric Cooking, Electric Water Heater, Microwave, Oven, Refrigerator, Smooth Cooktop, Water Heater
Laundry Washer Hookup, Dryer Hookup
Exterior
Exterior Feature Paved Driveway
Parking Features Attached
Garage Spaces 1.0
Fence None
Pool Pool, Community
Community Features Home Owners Association, Pool
Roof Type Composition
Porch Rear Porch, Patio
Garage Yes
Building
Story 2
Foundation Slab
Sewer Public Sewer
Water Public
Architectural Style Row House
Level or Stories Two
Structure Type Drywall,Frame,Vinyl Siding
New Construction No
Construction Status Actual
Schools
Elementary Schools New Kent
Middle Schools New Kent
High Schools New Kent
Others
HOA Fee Include Association Management,Common Areas,Maintenance Grounds,Maintenance Structure,Pool(s),Trash
Tax ID 33B7 5 1 AB
Ownership Individuals
Financing Conventional
Read Less

Bought with Liz Moore & Associates



