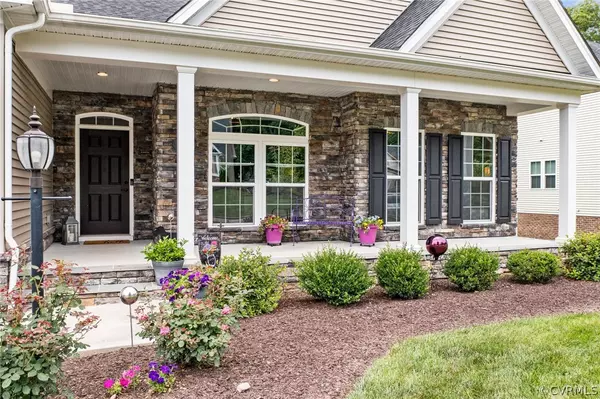For more information regarding the value of a property, please contact us for a free consultation.
912 Water Beech RD Midlothian, VA 23114
Want to know what your home might be worth? Contact us for a FREE valuation!

Our team is ready to help you sell your home for the highest possible price ASAP
Key Details
Sold Price $550,000
Property Type Single Family Home
Sub Type Detached
Listing Status Sold
Purchase Type For Sale
Square Footage 3,147 sqft
Price per Sqft $174
Subdivision Centerpointe Crossing
MLS Listing ID 2217044
Sold Date 08/22/22
Style Farmhouse
Bedrooms 3
Full Baths 3
Construction Status Actual
HOA Fees $150/qua
HOA Y/N Yes
Year Built 2017
Annual Tax Amount $4,307
Tax Year 2021
Lot Size 0.332 Acres
Acres 0.3321
Property Description
Luxurious custom home w/no details spared! Front stone, deep porch is so very welcoming & perfect for sitting & enjoying a beverage. Home is practically brand new, having been lived in very gently. Seller hand-picked all the beautiful upgraded finishes! It feels loved & luxurious. Primary ensuite is ample with great light, large walk-in closet, large spa-like bathroom, & entrance to the covered porch for evening sitting overlooking the lush private woods. Enjoy nature, read, and sit by the fire. So lovely! The spacious & light filled office has custom built-ins. The 2nd bedroom at the other end of house affords privacy for occupants w/good closet space & full bath. Open floor plan makes the kitchen, living room, and dining area feel warm and connected. The beautiful stone fireplace is perfect for chilly nights. 9 ft ceilings makes this home feel large without being cavernous. Full walk-out daylight basement has a lovely bar, fully appointed w/fridge, sink, granite countertops, & custom cabinetry. Great entertaining space! Separate large movie room or workout room, lots of storage too! Lower level complete w/bedroom & full bath. So much to enjoy about this home. It is a must-see!
Location
State VA
County Chesterfield
Community Centerpointe Crossing
Area 62 - Chesterfield
Rooms
Basement Full, Interior Entry, Walk-Out Access
Interior
Interior Features Bookcases, Built-in Features, Bedroom on Main Level, Granite Counters, High Ceilings, Main Level Primary, Walk-In Closet(s)
Heating Electric, Forced Air
Cooling Central Air
Flooring Partially Carpeted, Wood
Fireplaces Number 1
Fireplaces Type Stone
Fireplace Yes
Exterior
Exterior Feature Deck, Porch
Parking Features Attached
Garage Spaces 2.0
Pool None
Roof Type Composition,Shingle
Porch Front Porch, Deck, Porch
Garage Yes
Building
Lot Description Wooded
Story 1
Sewer Public Sewer
Water Public
Architectural Style Farmhouse
Level or Stories One
Structure Type Brick,Drywall,Vinyl Siding,Wood Siding
New Construction No
Construction Status Actual
Schools
Elementary Schools Evergreen
Middle Schools Tomahawk Creek
High Schools Midlothian
Others
HOA Fee Include Association Management,Common Areas,Maintenance Grounds
Tax ID 723-69-67-79-900-000
Ownership Individuals
Financing Conventional
Read Less

Bought with Joyner Fine Properties



