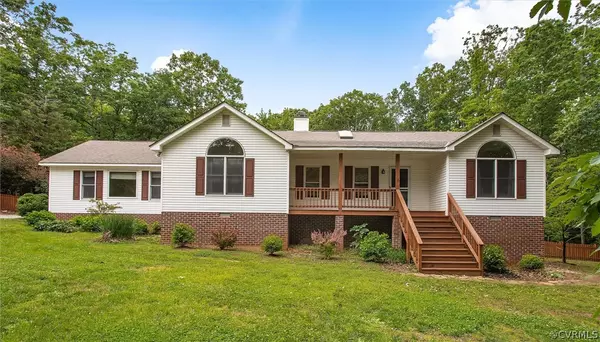For more information regarding the value of a property, please contact us for a free consultation.
2060 Flint Hill RD Powhatan, VA 23139
Want to know what your home might be worth? Contact us for a FREE valuation!

Our team is ready to help you sell your home for the highest possible price ASAP
Key Details
Sold Price $430,000
Property Type Single Family Home
Sub Type Detached
Listing Status Sold
Purchase Type For Sale
Square Footage 1,900 sqft
Price per Sqft $226
Subdivision Flint Hill
MLS Listing ID 2214382
Sold Date 06/17/22
Style Ranch,Transitional
Bedrooms 3
Full Baths 2
Half Baths 1
Construction Status Actual
HOA Y/N No
Year Built 1996
Annual Tax Amount $1,900
Tax Year 2021
Lot Size 2.000 Acres
Acres 2.0
Property Description
Private home oasis in Eastern Powhatan, eight miles from 288 near the town of Flat Rock! Two beautiful acres of hardwood and fruit trees surround a large fenced in yard and new inground pool. Large screened in vaulted porch offers the perfect escape or view for your outdoor family gatherings. One level home with open floor plan and lots of natural light. Entryway has built in cubbies and hooks for organization made simple. Family room has custom built in bookcases and storage. Kitchen was remodeled in 2019 and has plenty of counter space with quartz counter top, farmhouse sink, cabinets with soft close hinges, drawer glides with dovetail drawers and a large pantry. Wood burning fireplace in living room with vaulted ceiling. In suite bathroom for owner's bedroom with quartz counter top and organized with large walk in closet. Two other bedrooms in separate wing share a full hall bathroom and two linen closets. Energy efficient 2021 washer and dryer convey along with the commercial refrigerator. Pool installed 2020 includes Badu Stream swim jet that lets you swim against current for a great workout! Hardwood and tile throughout. A great place to raise a family.
Location
State VA
County Powhatan
Community Flint Hill
Area 66 - Powhatan
Direction Anderson Highway (60) west to right on Batterson Rd to right on Judes Ferry Rd to right on Flint Hill Road to 2060
Rooms
Basement Crawl Space, Dirt Floor, Storage Space
Interior
Interior Features Bookcases, Built-in Features, Bedroom on Main Level, Bay Window, Ceiling Fan(s), Cathedral Ceiling(s), Dining Area, High Ceilings, Bath in Primary Bedroom, Pantry
Heating Electric, Forced Air
Cooling Central Air
Flooring Ceramic Tile, Wood
Fireplaces Number 1
Fireplaces Type Wood Burning
Fireplace Yes
Window Features Palladian Window(s)
Appliance Dryer, Dishwasher, Exhaust Fan, Electric Water Heater, Stove, Water Heater
Laundry Dryer Hookup
Exterior
Exterior Feature Deck, Lighting, Porch, Storage, Shed, Unpaved Driveway
Fence Back Yard, Fenced
Pool In Ground, Pool, Private
Roof Type Composition
Porch Rear Porch, Screened, Deck, Porch
Garage No
Building
Lot Description Cul-De-Sac, Dead End
Story 1
Sewer Septic Tank
Water Well
Architectural Style Ranch, Transitional
Level or Stories One
Structure Type Drywall,Frame,Vinyl Siding
New Construction No
Construction Status Actual
Schools
Elementary Schools Powhatan
Middle Schools Powhatan
High Schools Powhatan
Others
Tax ID M0011200
Ownership Individuals
Financing Cash
Read Less

Bought with Providence Hill Real Estate



