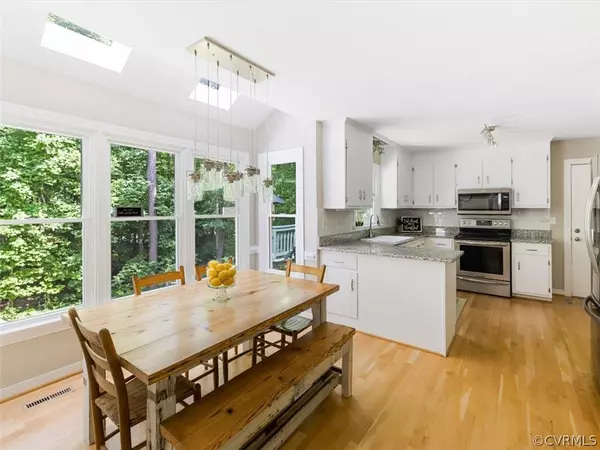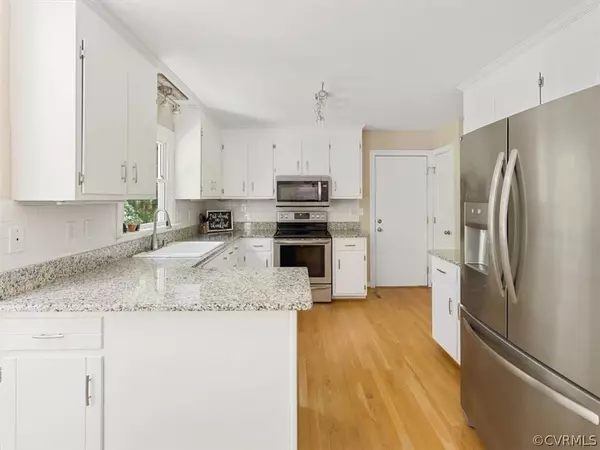For more information regarding the value of a property, please contact us for a free consultation.
5503 Fiddlers Ridge CT Midlothian, VA 23112
Want to know what your home might be worth? Contact us for a FREE valuation!

Our team is ready to help you sell your home for the highest possible price ASAP
Key Details
Sold Price $420,000
Property Type Single Family Home
Sub Type Detached
Listing Status Sold
Purchase Type For Sale
Square Footage 2,222 sqft
Price per Sqft $189
Subdivision Woodlake
MLS Listing ID 2215074
Sold Date 07/11/22
Style Two Story
Bedrooms 4
Full Baths 2
Half Baths 1
Construction Status Actual
HOA Fees $101/qua
HOA Y/N Yes
Year Built 1987
Annual Tax Amount $3,088
Tax Year 2022
Lot Size 9,060 Sqft
Acres 0.208
Property Description
Located in the highly desired Woodlake Community, this updated house is ready for your family! Natural light floods this home, giving it a truly welcoming feel. The kitchen boasts granite countertops, subway tile, stainless appliances, hardwood floors and opens into the bright eating area which features skylights. Moving to the large great room, you will find vaulted ceilings and more natural light. Walk out the french doors and enjoy your freshly stained deck overlooking your yard and woods. The family room and dining room are both accented with crown moulding and hardwood floors. Going to the newly carpeted upstairs, the spacious master bedroom has a walk-in closet and en suite bathroom with tile floor, double vanity and tiled walk-in shower. The second large bedroom gives access to a walk-up attic that provides plenty of storage. Quality vinyl windows were installed in 2017 and HVAC system in 2018. Vapor barrier was installed in 2022. The Woodlake Community offers beautiful walking trails, lake access, pool, tennis, clubhouse and is located in an outstanding school district.
Location
State VA
County Chesterfield
Community Woodlake
Area 62 - Chesterfield
Interior
Interior Features Ceiling Fan(s), Cathedral Ceiling(s), Separate/Formal Dining Room, Double Vanity, Eat-in Kitchen, French Door(s)/Atrium Door(s), Granite Counters, Bath in Primary Bedroom, Pantry, Skylights, Walk-In Closet(s)
Heating Electric, Heat Pump
Cooling Central Air
Flooring Partially Carpeted, Tile, Wood
Fireplaces Number 1
Fireplaces Type Wood Burning
Fireplace Yes
Window Features Skylight(s)
Appliance Electric Water Heater
Laundry Washer Hookup, Dryer Hookup
Exterior
Exterior Feature Deck, Porch
Parking Features Attached
Garage Spaces 1.0
Fence None
Pool None
Community Features Common Grounds/Area, Clubhouse, Dock, Home Owners Association
Roof Type Composition,Shingle
Porch Rear Porch, Front Porch, Deck, Porch
Garage Yes
Building
Story 2
Sewer Public Sewer
Water Public
Architectural Style Two Story
Level or Stories Two
Structure Type Drywall,Frame,Hardboard
New Construction No
Construction Status Actual
Schools
Elementary Schools Clover Hill
Middle Schools Tomahawk Creek
High Schools Cosby
Others
Tax ID 724-67-83-38-200-000
Ownership Individuals
Financing VA
Read Less

Bought with KW Metro Center



