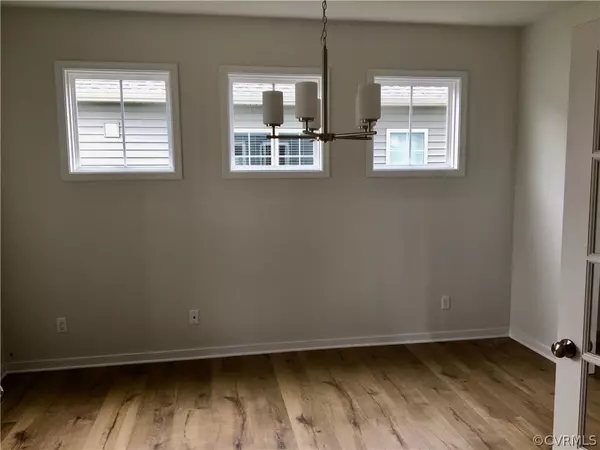For more information regarding the value of a property, please contact us for a free consultation.
7617 Royal Crown CT Mechanicsville, VA 23116
Want to know what your home might be worth? Contact us for a FREE valuation!

Our team is ready to help you sell your home for the highest possible price ASAP
Key Details
Sold Price $502,019
Property Type Single Family Home
Sub Type Detached
Listing Status Sold
Purchase Type For Sale
Square Footage 2,292 sqft
Price per Sqft $219
Subdivision Bishops Park
MLS Listing ID 2201508
Sold Date 05/11/22
Style Farmhouse
Bedrooms 4
Full Baths 2
Half Baths 1
Construction Status New
HOA Fees $73/qua
HOA Y/N Yes
Year Built 2022
Annual Tax Amount $729
Tax Year 2022
Property Description
The Corbin Farmnouse by Main Street Homes! BEAUTIFUL HOME featuring a 3/4 front porch with composite decking and stairs, 2 car front load garage, 4 bedrooms and 2.5 bathrooms! The first floor offers upgraded hardwood floors throughout the first floor living areas, Study/Dining Room with added french doors. Family Room wired for HDMI TV above fireplace, Gorgeous kitchen w/granite counter tops, tile backsplash, SS appliances, and pantry. The kitchen opens to the extended breakfast nook which has access to the rear 12x12 deck. The second floor is home to the 4 bedrooms, including the gorgeous owners suite w/en suite, dual vanity, walk in closet and more!
Location
State VA
County Hanover
Community Bishops Park
Area 44 - Hanover
Direction From Downtown Richmond: 195E to 95N to 64E. Take US- 360/ Mechanicsville Turnpike Exit towards Mechanicsville. Take 295 North Exit towards Washington. Take 38A Exit Towards Pole Green Rd.Bishop's Park on the left.
Rooms
Basement Crawl Space
Interior
Interior Features Breakfast Area, Dining Area, Double Vanity, Fireplace, Granite Counters, High Ceilings, Kitchen Island, Bath in Primary Bedroom, Pantry, Recessed Lighting, Walk-In Closet(s)
Heating Electric, Heat Pump, Natural Gas, Zoned
Cooling Heat Pump, Zoned
Flooring Carpet, Vinyl, Wood
Fireplaces Number 1
Fireplaces Type Gas, Vented, Insert
Fireplace Yes
Appliance Dishwasher, Disposal, Microwave
Laundry Washer Hookup, Dryer Hookup
Exterior
Exterior Feature Deck, Porch
Parking Features Attached
Garage Spaces 2.0
Fence None
Pool None
Community Features Home Owners Association, Curbs, Gutter(s)
Roof Type Shingle
Porch Front Porch, Deck, Porch
Garage Yes
Building
Lot Description Cul-De-Sac
Story 2
Sewer Community/Coop Sewer
Water Public
Architectural Style Farmhouse
Level or Stories Two
Structure Type Drywall,Frame,Vinyl Siding
New Construction Yes
Construction Status New
Schools
Elementary Schools Pole Green
Middle Schools Oak Knoll
High Schools Hanover
Others
HOA Fee Include Association Management
Tax ID 8725-08-4056
Ownership Corporate
Financing Conventional
Special Listing Condition Corporate Listing
Read Less

Bought with EXP Realty LLC



