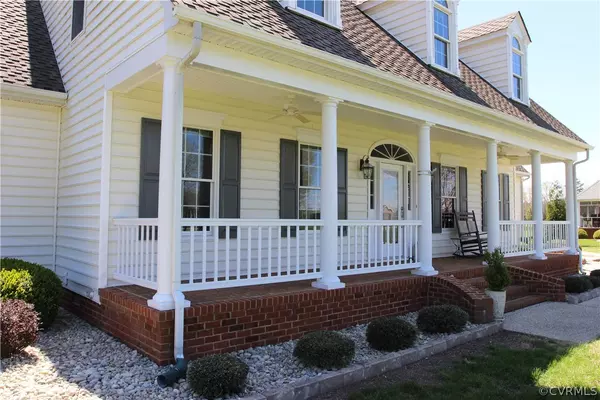For more information regarding the value of a property, please contact us for a free consultation.
180 Rosemary CT Tappahannock, VA 22560
Want to know what your home might be worth? Contact us for a FREE valuation!

Our team is ready to help you sell your home for the highest possible price ASAP
Key Details
Sold Price $620,000
Property Type Single Family Home
Sub Type Detached
Listing Status Sold
Purchase Type For Sale
Square Footage 3,508 sqft
Price per Sqft $176
Subdivision Cold Cheer Farm Estates
MLS Listing ID 2208162
Sold Date 06/06/22
Style Cape Cod,Two Story
Bedrooms 4
Full Baths 2
Half Baths 1
Construction Status Actual
HOA Fees $12/ann
HOA Y/N Yes
Year Built 1996
Annual Tax Amount $3,234
Tax Year 2021
Lot Size 1.140 Acres
Acres 1.14
Property Description
Welcome Home! This beautiful Cape Style home is in the Waterfront Community of Cold Cheer Farm Estates with over 3500 sq.ft., 4 Bedrooms, 2-1/2 Baths. Including a sought after First Level Primary Bedroom Suite, 3 additional Large Bedrooms and Bonus Room w/Pool Table upstairs. Bathrooms have been updated throughout, the Kitchen has updated Granite Counters, new Refrigerator and Cooktop. Hardwood Floors in Main Living Areas, New Carpet in 3 Bedrooms, Freshly Painted throughout, New Hot Water Heater and 1st Floor HVAC, this Home is truly Move In Ready! Outside, you'll notice the Professionally Landscaped yard, just updated, including Stone Edging, Sod, Plants and Rock Hardscape. Plenty of Storage too with a 2-Car Attached Garage and Oversized 3-Car Detached Garage that is large enough for all of your Water Toys and/or Recreational Vehicles. The Community has a Private Boat Ramp/Dock and Covered Pavilion to Launch and Enjoy all of your Water Toys. After a Fun Day on the Water, Relax and Enjoy the Screened Porch and Your Private In-Ground Pool!
Location
State VA
County Essex
Community Cold Cheer Farm Estates
Area 106 - Essex
Direction From Route 17, turn onto Richmond Beach Road. Continue straight to Cold Cheer Drive. Turn left onto Rosemary Court.
Interior
Interior Features Bedroom on Main Level, Breakfast Area, Ceiling Fan(s), Dining Area, Double Vanity, Eat-in Kitchen, Granite Counters, Garden Tub/Roman Tub, High Ceilings, High Speed Internet, Bath in Primary Bedroom, Main Level Primary, Recessed Lighting, Cable TV, Wired for Data, Walk-In Closet(s), Window Treatments
Heating Electric, Forced Air, Heat Pump, Propane, Zoned
Cooling Central Air, Heat Pump, Zoned
Flooring Carpet, Tile, Wood
Fireplaces Number 1
Fireplaces Type Gas
Fireplace Yes
Window Features Window Treatments
Appliance Built-In Oven, Cooktop, Double Oven, Dryer, Dishwasher, Electric Cooking, Electric Water Heater, Microwave, Range, Refrigerator, Smooth Cooktop, Stove, Washer
Laundry Washer Hookup, Dryer Hookup
Exterior
Exterior Feature Deck, Out Building(s), Porch, Storage, Shed, Paved Driveway
Parking Features Attached
Garage Spaces 4.0
Fence Fenced, Partial, Vinyl
Pool Fenced, In Ground, Pool
Community Features Boat Facilities, Common Grounds/Area, Dock, Home Owners Association, Park
Waterfront Description Water Access
Roof Type Asphalt,Shingle
Porch Front Porch, Patio, Screened, Deck, Porch
Garage Yes
Building
Sewer Septic Tank
Water Well
Architectural Style Cape Cod, Two Story
Additional Building Garage(s), Outbuilding
Structure Type Drywall,Frame,Vinyl Siding
New Construction No
Construction Status Actual
Schools
Elementary Schools Essex
Middle Schools Essex
High Schools Essex
Others
HOA Fee Include Common Areas,Water Access
Tax ID 37-8-52
Ownership Individuals
Security Features Smoke Detector(s)
Financing Cash
Read Less

Bought with Hometown Realty
GET MORE INFORMATION




