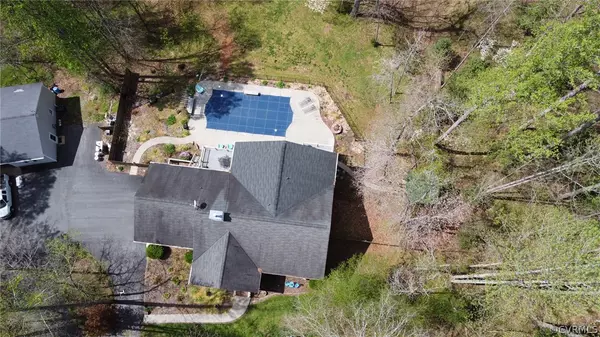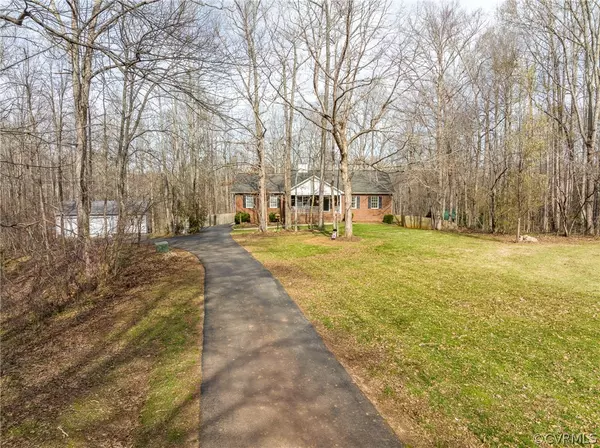For more information regarding the value of a property, please contact us for a free consultation.
14099 Trails End DR Montpelier, VA 23192
Want to know what your home might be worth? Contact us for a FREE valuation!

Our team is ready to help you sell your home for the highest possible price ASAP
Key Details
Sold Price $650,000
Property Type Single Family Home
Sub Type Detached
Listing Status Sold
Purchase Type For Sale
Square Footage 3,489 sqft
Price per Sqft $186
Subdivision Derby Ridge
MLS Listing ID 2207203
Sold Date 05/02/22
Style Custom,Ranch
Bedrooms 4
Full Baths 3
Construction Status Actual
HOA Fees $25/ann
HOA Y/N Yes
Year Built 2006
Annual Tax Amount $3,532
Tax Year 2021
Lot Size 11.350 Acres
Acres 11.35
Property Description
COMING 4-1-22. A REMARKABLE SETTING IN SOUGHT AFTER DERBY RIDGE , AT THE END OF A PRIVATE LANE ON 11.35 ACRES OF MATURE TIMBER W/ TWO AC OF FRONT LAWN, COMPLETELY FENCED IN FIELD WIRE (OVER HALF OF A MILE) w/ A SERENE WALKING TRAIL CIRCUMVENTING THE WOODS. IT'S A CUSTOM QUALITY-BUILT BRICK RANCH WITH FULL FINISHED WALKOUT BASEMENT OPENING OUT TO THE SPECTACULAR GUNITE SALTWATER SWIMMING POOL W/ WATERFALL. All OVERLOOKING THE PRIVATE REAR GROUNDS, PLUS A HOT TUB IN A PRIVATE GAZEBO ELEVATED IN THE TREES. THERE'S A 1,257 SF SERIOUS GARAGE/SHOP W/ HVAC AND 12' CEILING (ROOM FOR A LIFT); 3 EQUIPMENT AND STORAGE SHEDS(WHICH CONVEY AS-IS); 700' PAVED DRIVEWAY; TWO TREX DECKS: THE PRIMARY BR HAS A PRIVATE DECK OVERLOOKING POOL AND GROUNDS. AS A BONUS, THERE IS A COMMERCIAL WOODSTOVE BOILER CONNECTED AS an OPTIONAL BACK UP HEAT SOURCE TO BOTH THE HOME AND SHOP'S HEATPUMPS. IT'S ONLY 15 MINUTES FROM SHORT PUMP!!. CENTRYLINK INTERNET AND PHONE RAPPAHANNOCK ELEC CO-OP! THIS IS A "MUST SEE" HOME. BOOTIES PROVIDED BY FRONT DOOR.
Location
State VA
County Hanover
Community Derby Ridge
Area 36 - Hanover
Direction GO OUT MOUNTAIN RD FROM 295 OR 623 (ASHLAND RD) AND TL ON DERBY RIDGE, THEN TL ON TRAILS END AND GO TO THE VERY END. OR FROM SHORTPUMP, TAKE POUNCEY TRACT TO HOWARDS MILL TO WALTONS TAVERN AND TL ON 33
Rooms
Basement Full, Heated, Walk-Out Access
Interior
Interior Features Bookcases, Built-in Features, Bedroom on Main Level, Bay Window, Ceiling Fan(s), Double Vanity, Eat-in Kitchen, Fireplace, Granite Counters, Hot Tub/Spa, Bath in Primary Bedroom, Main Level Primary, Walk-In Closet(s)
Heating Electric, Heat Pump, Multi-Fuel, Wood Stove
Cooling Zoned
Flooring Carpet, Ceramic Tile, Wood
Fireplaces Number 1
Fireplaces Type Gas, Insert
Fireplace Yes
Appliance Dryer, Dishwasher, Electric Cooking, Electric Water Heater, Disposal, Washer
Exterior
Exterior Feature Deck, Hot Tub/Spa, Lighting, Out Building(s), Storage, Shed, Paved Driveway
Parking Features Attached
Garage Spaces 4.0
Fence Full, None, Fenced
Pool Gunite, Pool Equipment, Pool
Roof Type Composition
Porch Balcony, Front Porch, Deck
Garage Yes
Building
Lot Description Dead End, Hardwood Trees, Rolling Slope, Wooded
Story 2
Sewer Septic Tank
Water Well
Architectural Style Custom, Ranch
Level or Stories Two
Additional Building Garage(s), Gazebo, Outbuilding, Storage, Utility Building(s)
Structure Type Brick
New Construction No
Construction Status Actual
Schools
Elementary Schools South Anna
Middle Schools Liberty
High Schools Patrick Henry
Others
HOA Fee Include Road Maintenance
Tax ID 7821-32-5256
Ownership Individuals
Financing Conventional
Read Less

Bought with Shaheen Ruth Martin & Fonville



